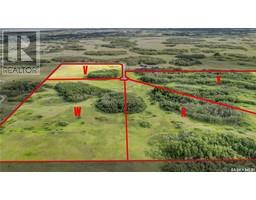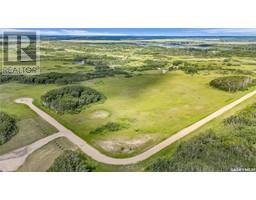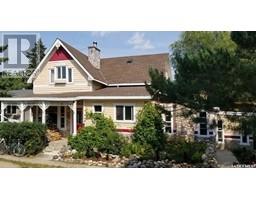3766 Fairlight DRIVE Parkridge SA, Saskatoon, Saskatchewan, CA
Address: 3766 Fairlight DRIVE, Saskatoon, Saskatchewan
3 Beds2 Baths1000 sqftStatus: Buy Views : 223
Price
$219,900
Summary Report Property
- MKT IDSK001847
- Building TypeHouse
- Property TypeSingle Family
- StatusBuy
- Added7 days ago
- Bedrooms3
- Bathrooms2
- Area1000 sq. ft.
- DirectionNo Data
- Added On08 Apr 2025
Property Overview
3766 Fairlight Drive - 4-Level Split Home in Parkridge This 4-level split home is located in Saskatoon's Parkridge neighbourhood. It offers 3 bedrooms and 2 bathrooms, along with a spacious backyard. The main floor includes a living room, dining room, and kitchen. On the upper floor, you’ll find 3 bedrooms and a 4-piece bathroom. The third level features a family room and a 3-piece bathroom. The lower level has a recreation room, den, and the laundry and mechanical room. (id:51532)
Tags
| Property Summary |
|---|
Property Type
Single Family
Building Type
House
Square Footage
1000 sqft
Title
Freehold
Neighbourhood Name
Parkridge SA
Built in
1981
Parking Type
None,Parking Space(s)(1)
| Building |
|---|
Bathrooms
Total
3
Interior Features
Appliances Included
Washer, Refrigerator, Dishwasher, Dryer, Stove
Basement Type
Full
Building Features
Split Level Style
Split level
Square Footage
1000 sqft
Heating & Cooling
Heating Type
Forced air
Parking
Parking Type
None,Parking Space(s)(1)
| Level | Rooms | Dimensions |
|---|---|---|
| Second level | Bedroom | 13 ft ,7 in x 11 ft ,4 in |
| Bedroom | 10 ft ,8 in x 8 ft ,1 in | |
| Bedroom | 9 ft ,8 in x 8 ft | |
| 4pc Bathroom | X x X | |
| Third level | Family room | 22 ft ,4 in x 12 ft ,5 in |
| 3pc Bathroom | X x X | |
| Fourth level | Laundry room | X x X |
| Den | 7 ft ,8 in x 10 ft ,10 in | |
| Other | 17 ft x 10 ft ,8 in | |
| Main level | Kitchen | 10 ft ,6 in x 11 ft |
| Dining room | 10 ft ,8 in x 8 ft ,3 in | |
| Living room | 16 ft ,5 in x 12 ft ,3 in |
| Features | |||||
|---|---|---|---|---|---|
| None | Parking Space(s)(1) | Washer | |||
| Refrigerator | Dishwasher | Dryer | |||
| Stove | |||||






























































