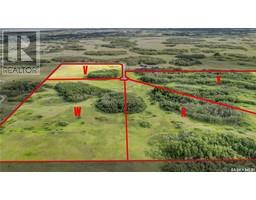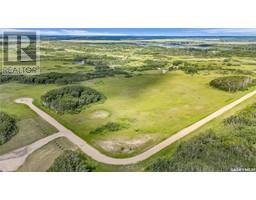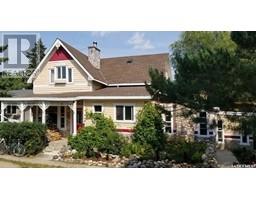308 333 Nelson ROAD University Heights, Saskatoon, Saskatchewan, CA
Address: 308 333 Nelson ROAD, Saskatoon, Saskatchewan
Summary Report Property
- MKT IDSK002174
- Building TypeApartment
- Property TypeSingle Family
- StatusBuy
- Added1 days ago
- Bedrooms2
- Bathrooms2
- Area1110 sq. ft.
- DirectionNo Data
- Added On14 Apr 2025
Property Overview
Welcome to #308 - 333 Nelson Road, a charming 2-bedroom, 2-bathroom condo with an underground parking spot, located in the desirable University Heights neighborhood of Saskatoon! This condo offers the perfect blend of comfort and convenience, ideal for a variety of buyers, from university students to retirees. You'll be just moments away from a wide range of amenities, including grocery stores, medical offices, shopping, and dining at the nearby University Heights Centre. Inside, you'll enjoy the warmth of in-floor heating, the comfort of central air conditioning, and the cozy ambiance of a natural gas fireplace. Additional features include underground parking and a convenient storage locker. This is a presentation of offers listing – contact your REALTOR® for further details! (id:51532)
Tags
| Property Summary |
|---|
| Building |
|---|
| Level | Rooms | Dimensions |
|---|---|---|
| Main level | Kitchen | 11 ft ,5 in x 9 ft ,3 in |
| Dining room | 16 ft x 7 ft | |
| Laundry room | X x X | |
| Bedroom | 10 ft ,6 in x 13 ft ,6 in | |
| 4pc Bathroom | Measurements not available | |
| Primary Bedroom | 10 ft ,11 in x 17 ft ,7 in | |
| 4pc Bathroom | X x X | |
| Living room | 13 ft ,2 in x 14 ft |
| Features | |||||
|---|---|---|---|---|---|
| Elevator | Wheelchair access | Balcony | |||
| Underground(1) | Other | Parking Space(s)(1) | |||
| Washer | Refrigerator | Dishwasher | |||
| Dryer | Window Coverings | Central Vacuum | |||
| Stove | Central air conditioning | Exercise Centre | |||























































