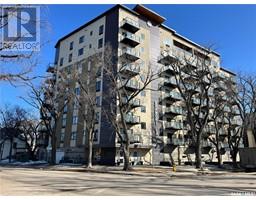1025 O AVENUE S King George, Saskatoon, Saskatchewan, CA
Address: 1025 O AVENUE S, Saskatoon, Saskatchewan
Summary Report Property
- MKT IDSK003781
- Building TypeNo Data
- Property TypeNo Data
- StatusBuy
- Added5 hours ago
- Bedrooms3
- Bathrooms3
- Area1394 sq. ft.
- DirectionNo Data
- Added On28 Apr 2025
Property Overview
Welcome to this beautifully designed 3 bedroom, 3 bathroom half duplex, perfectly located in the community of King George. This two-storey home boasts a bright and open concept layout that seamlessly blends comfort and style, ideal for both everyday living and entertaining. Step inside to find durable vinyl plank and tile flooring throughout, complemented by sleek granite countertops throughout. The chef-inspired kitchen features modern stainless steel appliances, ample cabinetry, and a generous custom island for casual dining or prepping your favorite meals. Upstairs, you’ll find three spacious bedrooms including a primary suite with its own private ensuite. The partially developed basement offers a spacious 450 sq.ft. rec room with vinyl plank flooring and perimeter drywall already in place—plus rough-in plumbing for a future bathroom, giving you the freedom to customize to your needs. Enjoy summer BBQs on the ground-level deck in your fully fenced backyard, or relax with your morning coffee on the charming covered front porch. Parking is a breeze with a two-car detached garage and an additional stall off the back lane. Offering affordable living without compromising quality, this home is a fantastic opportunity. Don’t miss out—book your showing today and make this house your home! (id:51532)
Tags
| Property Summary |
|---|
| Building |
|---|
| Land |
|---|
| Level | Rooms | Dimensions |
|---|---|---|
| Second level | Bedroom | 11 ft ,10 in x 9 ft ,5 in |
| Bedroom | 9 ft ,5 in x 9 ft ,5 in | |
| 4pc Bathroom | 5 ft ,5 in x 3 ft ,1 in | |
| Primary Bedroom | 12 ft ,11 in x 10 ft ,11 in | |
| 3pc Ensuite bath | 5 ft x 3 ft ,11 in | |
| Basement | Other | 25 ft ,1 in x 18 ft ,1 in |
| Laundry room | Measurements not available | |
| Main level | Foyer | 6 ft x 5 ft ,9 in |
| Family room | 16 ft x 12 ft ,11 in | |
| Kitchen/Dining room | 14 ft x 7 ft ,8 in | |
| 2pc Bathroom | 5 ft ,3 in x 3 ft ,2 in |
| Features | |||||
|---|---|---|---|---|---|
| Lane | Rectangular | Sump Pump | |||
| Detached Garage | Parking Space(s)(3) | Washer | |||
| Refrigerator | Dishwasher | Dryer | |||
| Microwave | Alarm System | Window Coverings | |||
| Stove | |||||



















































