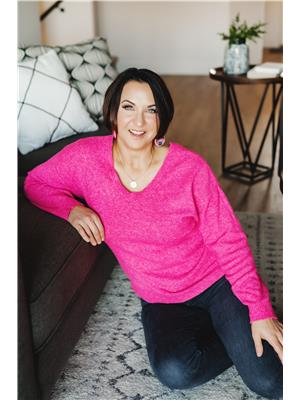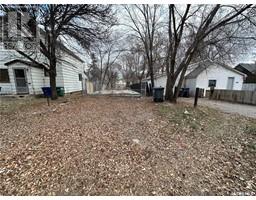102C 425 Keevil CRESCENT Erindale, Saskatoon, Saskatchewan, CA
Address: 102C 425 Keevil CRESCENT, Saskatoon, Saskatchewan
Summary Report Property
- MKT IDSK999771
- Building TypeRow / Townhouse
- Property TypeSingle Family
- StatusBuy
- Added1 weeks ago
- Bedrooms2
- Bathrooms1
- Area938 sq. ft.
- DirectionNo Data
- Added On27 Mar 2025
Property Overview
This well cared for unit is a fantastic option for a first time buyer, investor or down sizer. Located on the corner in a quiet complex, facing green space. Step into the living area and you are greeted with warm hardwood floors and plenty of natural light. The dining area offers ample space for entertaining and patio doors onto the private patio. The kitchen offers a ton of storage, a corner pantry, eating bar and loads of counterspace. The laundry & utility room are conveniently located off the kitchen and away from the bedrooms. Both bedrooms offer good size windows with the primary featuring an oversized walk in closet. A 4 piece bathroom & storage closets complete this gem of a home. This unit boasts 2 outdoor sitting spaces and a spacious storage shed. Another bonus.... a single detached garage PLUS a surface parking stall. This home also features central air and all appliances. Located just steps to all amenities, bus stops and university. (id:51532)
Tags
| Property Summary |
|---|
| Building |
|---|
| Level | Rooms | Dimensions |
|---|---|---|
| Main level | Living room | 12 ft x 14 ft |
| Dining room | 7 ft x 13 ft ,6 in | |
| Kitchen | 9 ft x 14 ft ,6 in | |
| Bedroom | 10 ft ,8 in x 11 ft ,9 in | |
| 4pc Bathroom | Measurements not available | |
| Bedroom | 9 ft ,8 in x 10 ft ,2 in | |
| Laundry room | Measurements not available |
| Features | |||||
|---|---|---|---|---|---|
| Treed | Detached Garage | Surfaced(1) | |||
| Other | Parking Space(s)(2) | Washer | |||
| Refrigerator | Dishwasher | Dryer | |||
| Window Coverings | Garage door opener remote(s) | Hood Fan | |||
| Storage Shed | Stove | Central air conditioning | |||
























































