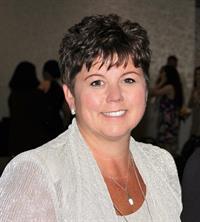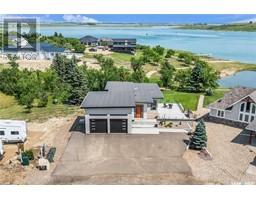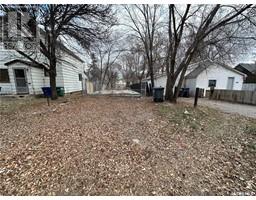355 BOWMAN CRESCENT Dundonald, Saskatoon, Saskatchewan, CA
Address: 355 BOWMAN CRESCENT, Saskatoon, Saskatchewan
Summary Report Property
- MKT IDSK000533
- Building TypeHouse
- Property TypeSingle Family
- StatusBuy
- Added5 days ago
- Bedrooms3
- Bathrooms2
- Area1046 sq. ft.
- DirectionNo Data
- Added On03 Apr 2025
Property Overview
Welcome to Bowman Lane, seller has lived in this home since 1995, and has taken excellent care of the home and yard. this south backing home has a wet bar area in the basement and is well laid out to potentially create a secondary living area with some conversions. This 3 bedroom, 3 bathroom home is in premium condition and has had many upgrades through the years,including central air conditioner, furnace and water heater. Shingles were done on the house in 2012 and on the garage in 2021. Bathrooms have had upgrades as well.Windows were replaced in 2003.Fence was done in past 5 years. Excellent location close to the school and park. Large heated 23 x 23 heated garage. you will have a difficult time finding a home this well loved and cared for with this good of a location in this range of price in Saskatoon. Offers will be presented on Monday April 7 @1 pm. (id:51532)
Tags
| Property Summary |
|---|
| Building |
|---|
| Level | Rooms | Dimensions |
|---|---|---|
| Basement | Family room | 12 ft x 20 ft |
| Laundry room | Measurements not available | |
| 3pc Bathroom | Measurements not available | |
| Storage | Measurements not available | |
| Main level | Living room | 12 ft x 15 ft |
| Kitchen | 12 ft x 17 ft | |
| Bedroom | 9 ft x 12 ft | |
| 3pc Bathroom | Measurements not available | |
| Bedroom | 8’4 x 9’6 | |
| Bedroom | 8 ft x 10 ft |
| Features | |||||
|---|---|---|---|---|---|
| Treed | Rectangular | Detached Garage | |||
| Heated Garage | Parking Space(s)(5) | Washer | |||
| Refrigerator | Dishwasher | Dryer | |||
| Microwave | Freezer | Garburator | |||
| Window Coverings | Garage door opener remote(s) | Stove | |||
| Central air conditioning | |||||





































































