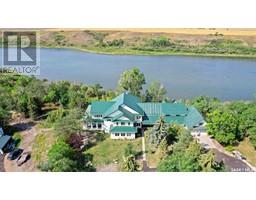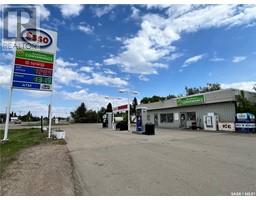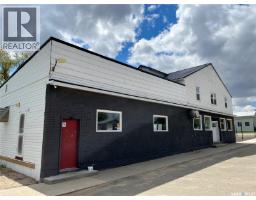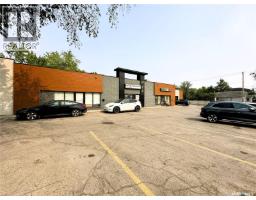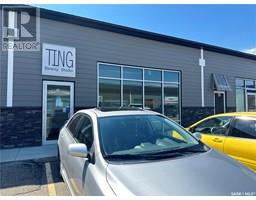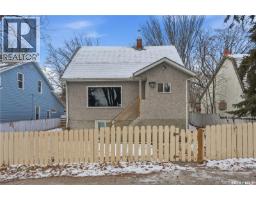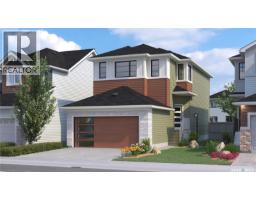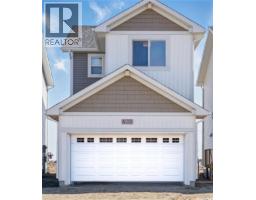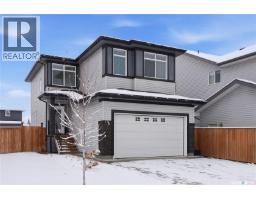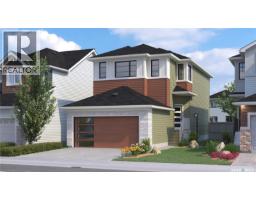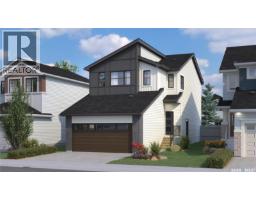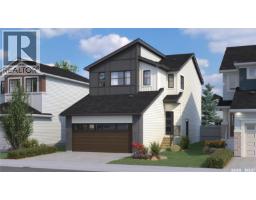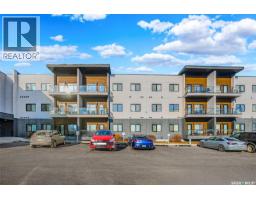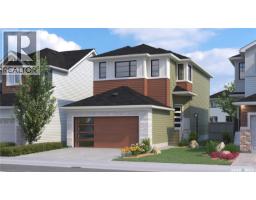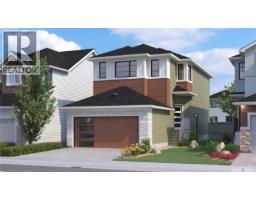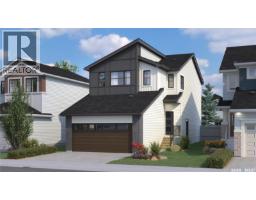103 212 Willis CRESCENT Stonebridge, Saskatoon, Saskatchewan, CA
Address: 103 212 Willis CRESCENT, Saskatoon, Saskatchewan
Summary Report Property
- MKT IDSK024395
- Building TypeRow / Townhouse
- Property TypeSingle Family
- StatusBuy
- Added9 weeks ago
- Bedrooms3
- Bathrooms4
- Area1467 sq. ft.
- DirectionNo Data
- Added On21 Nov 2025
Property Overview
A Beautiful high-end townhouse for sale in sought-after Stonebridge! This stunning property offers 3 bedrooms, 4 bathrooms, and 1,467 sqft of fully developed living space, this well-maintained home is move-in ready and perfect for families or professionals. From the moment you enter the spacious front foyer, you'll be impressed by the thoughtful layout and natural light. The main level features a stunning, sunlit living room with soaring 12'6" ceilings, large windows, and patio doors that open to your private balcony—an ideal spot to entertain or enjoy your morning coffee while watching the sunrise. The second level showcases a stylish kitchen and dining area, complete with rich espresso cabinetry, stainless steel appliances, a tile backsplash, and a convenient 2-piece powder room for guests. Upstairs on the third level, you’ll find all three bedrooms, including a generous primary suite with a walk-in closet and a 4-piece en-suite. An additional 4-piece bathroom completes this level. In the basement level, you will a family room with another 4-piece bathroom for your additional living space. The utility room and a storage room also locate on this level. Don't miss the video tour on YouTube, and contact your local Saskatoon REALTOR® today to schedule a private showing! (id:51532)
Tags
| Property Summary |
|---|
| Building |
|---|
| Land |
|---|
| Level | Rooms | Dimensions |
|---|---|---|
| Second level | Kitchen | Measurements not available x 10 ft |
| Dining room | Measurements not available x 10 ft | |
| 2pc Bathroom | Measurements not available | |
| Laundry room | Measurements not available | |
| Third level | Primary Bedroom | 10'3 x 12'6 |
| 4pc Ensuite bath | Measurements not available | |
| Bedroom | Measurements not available x 13 ft | |
| Bedroom | 8 ft x Measurements not available | |
| 4pc Bathroom | Measurements not available | |
| Basement | Family room | 10 ft x 12 ft |
| 4pc Bathroom | Measurements not available | |
| Other | Measurements not available | |
| Main level | Living room | 13'2 x 18'3 |
| Features | |||||
|---|---|---|---|---|---|
| Rectangular | Balcony | Attached Garage | |||
| Other | Parking Space(s)(2) | Central air conditioning | |||
| Air exchanger | |||||







































