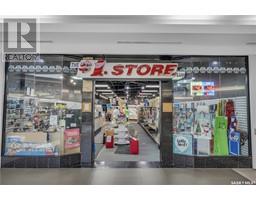103 Denham CRESCENT Hampton Village, Saskatoon, Saskatchewan, CA
Address: 103 Denham CRESCENT, Saskatoon, Saskatchewan
4 Beds3 Baths1308 sqftStatus: Buy Views : 631
Price
$409,900
Summary Report Property
- MKT IDSK990433
- Building TypeHouse
- Property TypeSingle Family
- StatusBuy
- Added3 hours ago
- Bedrooms4
- Bathrooms3
- Area1308 sq. ft.
- DirectionNo Data
- Added On12 Dec 2024
Property Overview
Fully developed two storey in Hampton Village. Located across the street from the school. 1308 square feet with 3 bedrooms ups, 1 bedroom down, 2.5 baths throughout. Open concept main floor. Double detached insulated garage. Air conditioning. Ready for its new owners. Priced to move at $409,900. (id:51532)
Tags
| Property Summary |
|---|
Property Type
Single Family
Building Type
House
Storeys
2
Square Footage
1308 sqft
Title
Freehold
Neighbourhood Name
Hampton Village
Land Size
34x102
Built in
2007
Parking Type
Detached Garage,Parking Space(s)(2)
| Building |
|---|
Bathrooms
Total
4
Interior Features
Appliances Included
Washer, Refrigerator, Dishwasher, Dryer, Microwave, Window Coverings, Garage door opener remote(s), Storage Shed, Stove
Basement Type
Full (Finished)
Building Features
Features
Lane, Rectangular, Sump Pump
Architecture Style
2 Level
Square Footage
1308 sqft
Heating & Cooling
Cooling
Central air conditioning
Heating Type
Forced air
Parking
Parking Type
Detached Garage,Parking Space(s)(2)
| Land |
|---|
Lot Features
Fencing
Fence
| Level | Rooms | Dimensions |
|---|---|---|
| Second level | Primary Bedroom | 11 ft ,8 in x 13 ft |
| Bedroom | 9 ft ,4 in x 11 ft | |
| Bedroom | 9 ft x 10 ft ,4 in | |
| 4pc Bathroom | Measurements not available | |
| Basement | Family room | 17 ft ,5 in x 22 ft |
| Bedroom | 8 ft ,11 in x 9 ft ,10 in | |
| 3pc Bathroom | Measurements not available | |
| Laundry room | Measurements not available | |
| Main level | Living room | 14 ft x 15 ft ,2 in |
| Kitchen | 7 ft ,4 in x 12 ft ,4 in | |
| Dining room | 9 ft ,5 in x 10 ft ,5 in | |
| 2pc Bathroom | Measurements not available |
| Features | |||||
|---|---|---|---|---|---|
| Lane | Rectangular | Sump Pump | |||
| Detached Garage | Parking Space(s)(2) | Washer | |||
| Refrigerator | Dishwasher | Dryer | |||
| Microwave | Window Coverings | Garage door opener remote(s) | |||
| Storage Shed | Stove | Central air conditioning | |||





















































