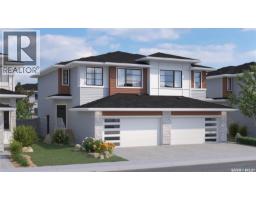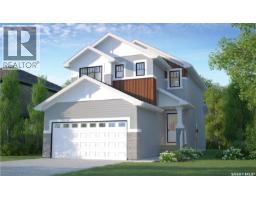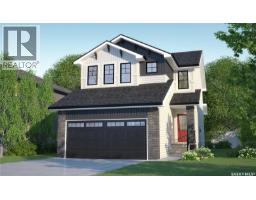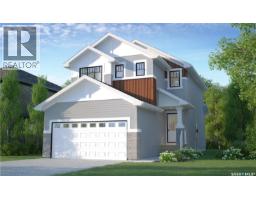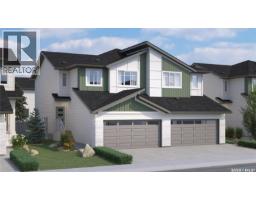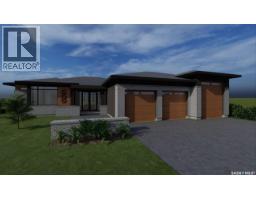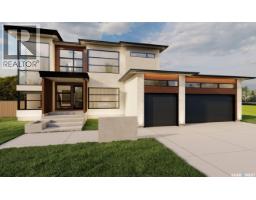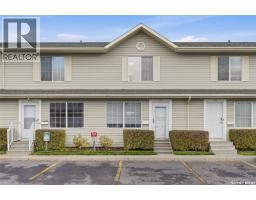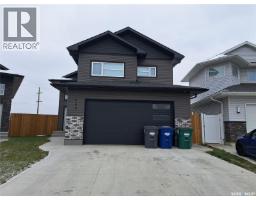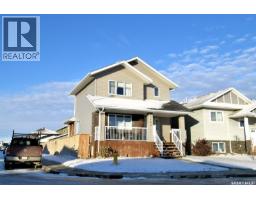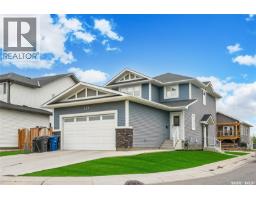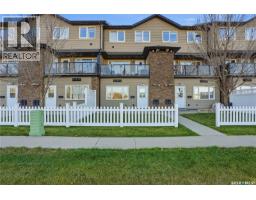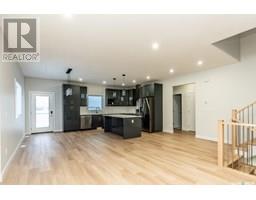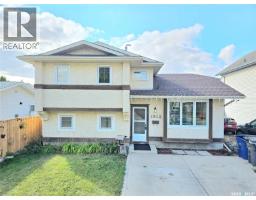104 Stehwien Street Aspen Ridge, Saskatoon, Saskatchewan, CA
Address: 104 Stehwien Street, Saskatoon, Saskatchewan
Summary Report Property
- MKT IDSK022080
- Building TypeHouse
- Property TypeSingle Family
- StatusBuy
- Added6 days ago
- Bedrooms5
- Bathrooms3
- Area1091 sq. ft.
- DirectionNo Data
- Added On04 Nov 2025
Property Overview
*NOVEMBER PROMO: APPLIANCES & AC UNIT WILL BE INCLUDED WITH THE NEXT 5 HOMES!!* NOW ACCEPTING 5% DEPOSIT! RARE INVESTMENT OPPORTUNITY!!! FULLY DEVELOPED 2 BEDROOM LEGAL BASEMENT SUITE WITH SEPARATE SIDE DOOR ENTRY IS INCLUDED!!! Welcome to The Aspen Collection by Decora Homes, located in the highly sought-after neighbourhood of Aspen Ridge. The Phoenix model is a Bi-Level home offering 1,091 sq ft of open-concept living space with 3 bedrooms and 2 bathrooms on the main level, featuring luxury vinyl plank flooring throughout and quartz counter tops in the main kitchen. The primary bedroom includes a walk-in closet & 4-piece ensuite bathroom. This model includes a 2 bedroom, 1 bathroom legal basement suite with separate side entry — a great option for rental income or multi-generational living. Additional features include xeriscaped front landscaping, a corner lot, a concrete walkway from the sidewalk to the front door, and a 20x20 concrete parking pad with back alley access. Now available for Pre-Sale, with estimated completion in Spring/Summer 2026. Buyers can choose from three thoughtfully curated colour palettes: Harmony, Tranquil, or Horizon. This lot also offers the option to add the "Malibu Detached Garage," which features an additional ONE BEDROOM LEGAL RENTAL SUITE "LOFT" above the double detached garage. Add-on and upgrade options are available. Pricing options without a Basement Suite available, please inquire for more details! Contact your favourite Realtor today for more information and add-on pricing! (id:51532)
Tags
| Property Summary |
|---|
| Building |
|---|
| Level | Rooms | Dimensions |
|---|---|---|
| Basement | Other | 12 ft ,5 in x 10 ft ,10 in |
| Laundry room | 12 ft ,3 in x 10 ft ,1 in | |
| Kitchen | 5 ft ,4 in x 11 ft ,7 in | |
| Living room | 18 ft ,3 in x 10 ft ,3 in | |
| 4pc Bathroom | Measurements not available | |
| Bedroom | 7 ft ,10 in x 9 ft ,4 in | |
| Bedroom | 8 ft ,8 in x 14 ft | |
| Main level | Foyer | 3 ft ,10 in x 6 ft ,10 in |
| Living room | 10 ft ,10 in x 11 ft ,4 in | |
| Dining room | 8 ft x 10 ft ,2 in | |
| Kitchen | 11 ft ,5 in x 7 ft ,10 in | |
| 4pc Bathroom | Measurements not available | |
| Primary Bedroom | 9 ft ,11 in x 9 ft ,8 in | |
| 4pc Ensuite bath | Measurements not available | |
| Bedroom | 9 ft x 9 ft ,9 in | |
| Bedroom | 9 ft x 9 ft ,9 in |
| Features | |||||
|---|---|---|---|---|---|
| Lane | Rectangular | Sump Pump | |||
| Parking Pad | None | Parking Space(s)(2) | |||
| Washer | Refrigerator | Dishwasher | |||
| Dryer | Microwave | Garage door opener remote(s) | |||
| Stove | Central air conditioning | Air exchanger | |||













