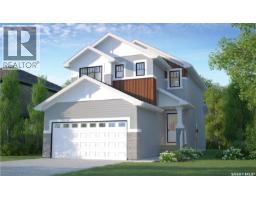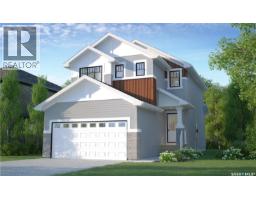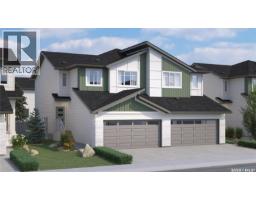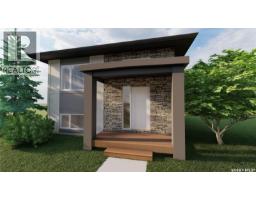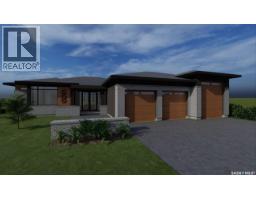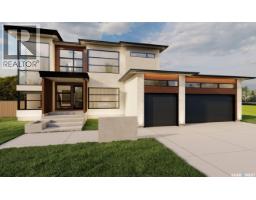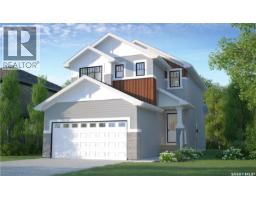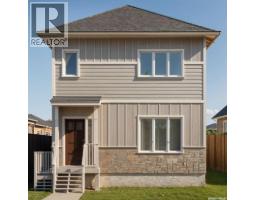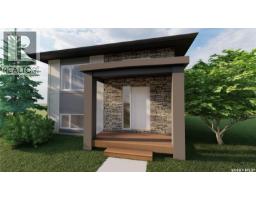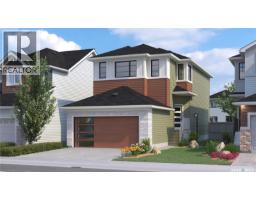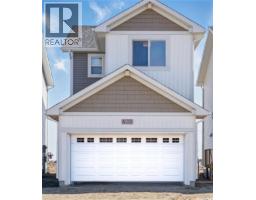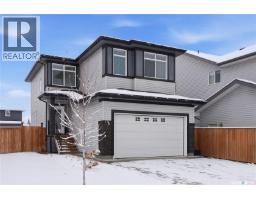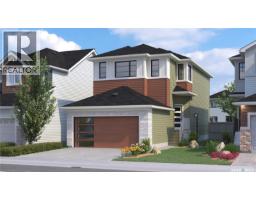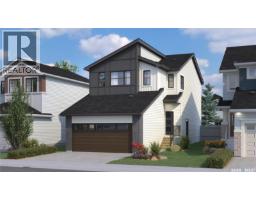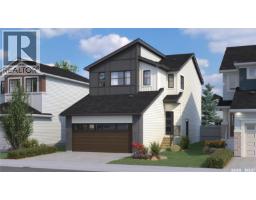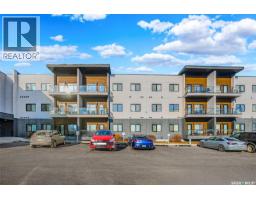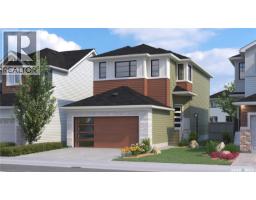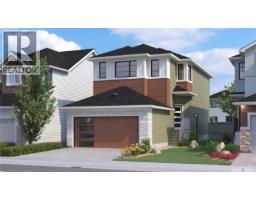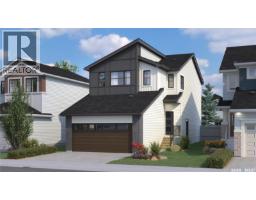177 815 Kristjanson ROAD Silverspring, Saskatoon, Saskatchewan, CA
Address: 177 815 Kristjanson ROAD, Saskatoon, Saskatchewan
Summary Report Property
- MKT IDSK024432
- Building TypeRow / Townhouse
- Property TypeSingle Family
- StatusBuy
- Added11 weeks ago
- Bedrooms2
- Bathrooms2
- Area944 sq. ft.
- DirectionNo Data
- Added On07 Dec 2025
Property Overview
Welcome to this charming 2-storey townhouse in desirable Silverspring—offering 944 sqft. of comfortable living space in a prime location near the river, trails, environmental parks, Forestry Farm, and excellent schools. This home features 2 spacious bedrooms with oversized closets, a 4-piece bathroom upstairs, and a 2-piece bath on the main floor. The professionally developed basement provides additional living space with a cozy family room or office area, den, storage, and a laundry room. Enjoy durable laminate flooring throughout the main and second floors, central air conditioning and the included window treatments. The private, partially fenced yard backs onto Central Avenue, offering both privacy and no backing neighbours. Located just minutes away from all amenities and within biking distance to the University of Saskatchewan, and this home includes parking right at your front door!! Don't miss your chance to view this home, set up your own private showing today! (id:51532)
Tags
| Property Summary |
|---|
| Building |
|---|
| Land |
|---|
| Level | Rooms | Dimensions |
|---|---|---|
| Second level | 4pc Bathroom | Measurements not available |
| Primary Bedroom | 11 ft ,3 in x 12 ft ,4 in | |
| Bedroom | 9 ft ,1 in x 8 ft ,5 in | |
| Basement | Office | 11 ft ,11 in x 8 ft ,5 in |
| Den | 9 ft ,1 in x 8 ft ,5 in | |
| Storage | 8 ft ,2 in x 4 ft ,10 in | |
| Laundry room | 6 ft ,6 in x 5 ft ,3 in | |
| Main level | Living room | 13 ft x 15 ft |
| Kitchen/Dining room | 12 ft ,11 in x 10 ft ,10 in | |
| 2pc Bathroom | Measurements not available |
| Features | |||||
|---|---|---|---|---|---|
| Treed | Surfaced(1) | Other | |||
| None | Parking Space(s)(1) | Washer | |||
| Refrigerator | Dishwasher | Dryer | |||
| Microwave | Window Coverings | Stove | |||
| Central air conditioning | |||||




























