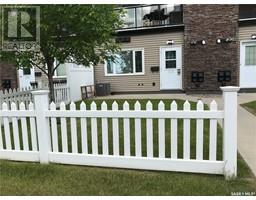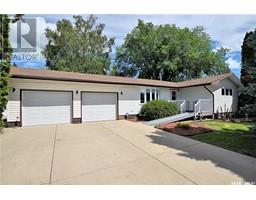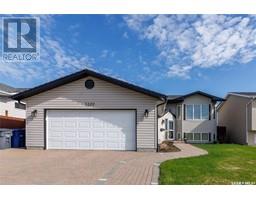105 835 Heritage GREEN Wildwood, Saskatoon, Saskatchewan, CA
Address: 105 835 Heritage GREEN, Saskatoon, Saskatchewan
Summary Report Property
- MKT IDSK973631
- Building TypeHouse
- Property TypeSingle Family
- StatusBuy
- Added1 weeks ago
- Bedrooms3
- Bathrooms3
- Area1220 sq. ft.
- DirectionNo Data
- Added On17 Jun 2024
Property Overview
Welcome to this immaculate 1220 square-foot detached bungalow in the gated community of Highland Place. This end-unit gem offers modern updates and luxurious features that make it the perfect place to call home. Vaulted ceilings enhance the open feel of the main floor, which features new laminate flooring throughout. Enjoy cooking in a kitchen updated with stunning new quartz countertops, stainless steel appliances, garburator and lots of cabinet space. Stay cool with a new air conditioner installed just two years ago, and benefit from updated toilets and a recently updated water heater. The main floor has two bedrooms, including a large primary bedroom with a three-piece ensuite bathroom and a walk-in closet. An additional full bathroom serves guests and family members. A dedicated office space and main-floor laundry complete the main floor. The fully finished basement offers new carpet, a luxurious bathroom with a soaker Jacuzzi tub and separate shower, providing a perfect retreat. A private deck extends your living space outdoors and a double attached garage provides comfortable parking options. This home is in perfect condition, ready for you to move in and enjoy! (id:51532)
Tags
| Property Summary |
|---|
| Building |
|---|
| Land |
|---|
| Level | Rooms | Dimensions |
|---|---|---|
| Basement | Family room | 13 ft x 29 ft ,10 in |
| Bedroom | 10 ft ,9 in x 9 ft ,10 in | |
| Den | 13 ft ,10 in x 7 ft ,10 in | |
| 4pc Bathroom | Measurements not available | |
| Main level | Living room | 16 ft ,5 in x 13 ft ,2 in |
| Kitchen | 13 ft x 9 ft | |
| Office | 10 ft x 10 ft ,4 in | |
| Bedroom | 12 ft ,9 in x 9 ft ,2 in | |
| 4pc Bathroom | Measurements not available | |
| Primary Bedroom | 16 ft ,10 in x 11 ft | |
| 3pc Ensuite bath | Measurements not available | |
| Laundry room | Measurements not available |
| Features | |||||
|---|---|---|---|---|---|
| Treed | Rectangular | Double width or more driveway | |||
| Attached Garage | Other | Parking Space(s)(4) | |||
| Washer | Refrigerator | Dishwasher | |||
| Dryer | Microwave | Alarm System | |||
| Garburator | Window Coverings | Garage door opener remote(s) | |||
| Stove | Central air conditioning | ||||
































































