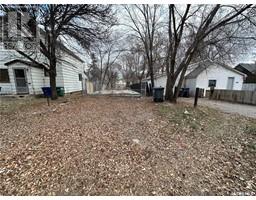106 Baker CRESCENT Forest Grove, Saskatoon, Saskatchewan, CA
Address: 106 Baker CRESCENT, Saskatoon, Saskatchewan
5 Beds3 Baths1220 sqftStatus: Buy Views : 699
Price
$499,900
Summary Report Property
- MKT IDSK999943
- Building TypeHouse
- Property TypeSingle Family
- StatusBuy
- Added6 days ago
- Bedrooms5
- Bathrooms3
- Area1220 sq. ft.
- DirectionNo Data
- Added On29 Mar 2025
Property Overview
Welcome to 106 Baker Crescent in the desirable Forest Grove neighbourhood! This spacious 5-bedroom, 3-bathroom bungalow offers 1,220 sq. ft. of comfortable living space and backs onto beautiful green space. The bright main floor features a generous living room with laminate flooring, a kitchen and dining area, and a primary bedroom with a convenient 3-piece en suite. The fully finished basement includes a large family room, rec room, two additional bedrooms, a den, and a 3-pc bath. Additional highlights include a double attached garage and a total of 4 parking spaces. Conveniently located near parks, schools, and amenities. Call today to book a viewing! (id:51532)
Tags
| Property Summary |
|---|
Property Type
Single Family
Building Type
House
Storeys
1
Square Footage
1220 sqft
Title
Freehold
Neighbourhood Name
Forest Grove
Land Size
5500 sqft
Built in
1985
Parking Type
Attached Garage,Interlocked,Parking Space(s)(4)
| Building |
|---|
Bathrooms
Total
5
Interior Features
Appliances Included
Washer, Refrigerator, Dishwasher, Dryer, Microwave, Freezer, Window Coverings, Garage door opener remote(s), Hood Fan, Storage Shed, Stove
Basement Type
Full (Finished)
Building Features
Features
Treed, Rectangular, Double width or more driveway
Architecture Style
Bungalow
Square Footage
1220 sqft
Structures
Deck
Heating & Cooling
Cooling
Central air conditioning
Parking
Parking Type
Attached Garage,Interlocked,Parking Space(s)(4)
| Land |
|---|
Lot Features
Fencing
Fence
| Level | Rooms | Dimensions |
|---|---|---|
| Basement | Family room | 13 ft x 17 ft |
| Other | 14 ft x 17 ft | |
| Bedroom | 11 ft ,5 in x 11 ft | |
| Bedroom | 9 ft ,5 in x 14 ft | |
| 3pc Bathroom | Measurements not available | |
| Laundry room | 9 ft x 9 ft | |
| Storage | 7 ft ,5 in x 5 ft | |
| Den | 8 ft x 9 ft | |
| Main level | Living room | Measurements not available x 17 ft ,3 in |
| Kitchen | 10 ft x 12 ft | |
| Dining room | 9 ft ,5 in x 12 ft | |
| 4pc Bathroom | Measurements not available | |
| Bedroom | 10 ft ,1 in x 9 ft ,8 in | |
| Bedroom | 9 ft ,8 in x 9 ft | |
| Primary Bedroom | 11 ft ,4 in x 13 ft ,1 in | |
| 3pc Ensuite bath | Measurements not available |
| Features | |||||
|---|---|---|---|---|---|
| Treed | Rectangular | Double width or more driveway | |||
| Attached Garage | Interlocked | Parking Space(s)(4) | |||
| Washer | Refrigerator | Dishwasher | |||
| Dryer | Microwave | Freezer | |||
| Window Coverings | Garage door opener remote(s) | Hood Fan | |||
| Storage Shed | Stove | Central air conditioning | |||



























































