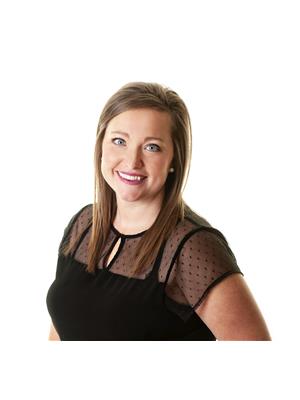108 3120 Louise STREET Nutana S.C., Saskatoon, Saskatchewan, CA
Address: 108 3120 Louise STREET, Saskatoon, Saskatchewan
Summary Report Property
- MKT IDSK992280
- Building TypeApartment
- Property TypeSingle Family
- StatusBuy
- Added1 weeks ago
- Bedrooms2
- Bathrooms2
- Area1167 sq. ft.
- DirectionNo Data
- Added On06 Jan 2025
Property Overview
Welcome to #108 3120 Louise Street, where a bright, warm, and welcoming, 2 bedroom, 2 bathroom, corner unit awaits. Pride of ownership is evident in this clean and well-maintained space! Additional highlights include stainless steel appliances, in-suite laundry, and ample storage space. The approximately 12’x5’ balcony provides peaceful views of the courtyard and a space to BBQ or enjoy the outdoors. Brandtwood Estates offers a wonderfully quiet community of neighbours who become friends, an amenities room that hosts many events and includes fitness equipment, a library, games, a kitchenette, and a washroom. Additionally, residents can enjoy the woodworking shop, as well as heated, indoor parking and storage. Conveniently located in Nutana Suburban Centre, near Market Mall and plenty of other amenities, the comforts and conveniences this fantastic property features are sure to suit your needs! Contact an Agent to book a showing today. (id:51532)
Tags
| Property Summary |
|---|
| Building |
|---|
| Level | Rooms | Dimensions |
|---|---|---|
| Main level | Laundry room | 8 ft ,2 in x 7 ft ,4 in |
| Bedroom | 10 ft ,9 in x 11 ft ,11 in | |
| 3pc Bathroom | 7 ft ,11 in x 3 ft ,1 in | |
| Primary Bedroom | 14 ft ,4 in x 11 ft ,8 in | |
| 2pc Ensuite bath | 3 ft ,1 in x 5 ft ,6 in | |
| Dining room | 11 ft x 11 ft ,6 in | |
| Kitchen | 6 ft ,5 in x 9 ft ,9 in | |
| Living room | 17 ft ,7 in x 11 ft ,8 in |
| Features | |||||
|---|---|---|---|---|---|
| Corner Site | Elevator | Wheelchair access | |||
| Balcony | Other | Parking Space(s)(1) | |||
| Washer | Refrigerator | Intercom | |||
| Dishwasher | Dryer | Window Coverings | |||
| Garage door opener remote(s) | Hood Fan | Stove | |||
| Wall unit | Exercise Centre | ||||























































