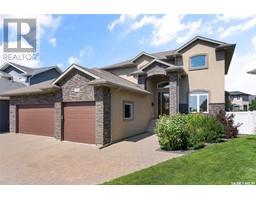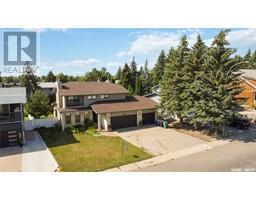115 Woolf BEND Aspen Ridge, Saskatoon, Saskatchewan, CA
Address: 115 Woolf BEND, Saskatoon, Saskatchewan
Summary Report Property
- MKT IDSK973967
- Building TypeHouse
- Property TypeSingle Family
- StatusBuy
- Added22 weeks ago
- Bedrooms4
- Bathrooms3
- Area2527 sq. ft.
- DirectionNo Data
- Added On17 Jun 2024
Property Overview
There is plenty of room inside and out of this 2527 sq ft home. A large house, large garage and large yard, this home has plenty of room for your family to grow into. Main floor is spacious with open concept living, dining and kitchen area, full appliance package included in this home. Living room features electric fireplace, and accent wall. Complete on this floor is a 2 piece bathroom and a home office / den. The second level 4 bedrooms, laundry and a bonus room. The primary bedroom features a 5 piece ensuite with separate tub and shower! Enjoy your outdoor relaxation space from your covered deck with your park backing yard. Just steps from Aspen Ridge core park with a planned toboggan hill, and close to the brand new commercial amenities on McCormond. This home comes complete with many other notable features including: R-60 insulation in the ceiling, R-22 insulated walls, R-24 insulated basement walls, R-11 sub basement slab insulation, Triple pane, low-E, argon filled windows, Insulated & Boarded garage. Triple garage with double bay on one side. (id:51532)
Tags
| Property Summary |
|---|
| Building |
|---|
| Level | Rooms | Dimensions |
|---|---|---|
| Second level | Bedroom | 12'2 x 10'10 |
| Bedroom | Measurements not available x 16 ft | |
| Bedroom | 10 ft x Measurements not available | |
| Bedroom | 10'8 x 10'8 | |
| 4pc Bathroom | X x X | |
| 5pc Bathroom | X x X | |
| Laundry room | X x X | |
| Bonus Room | 16'7 x 11'8 | |
| Main level | 2pc Bathroom | X x X |
| Dining room | Measurements not available x 15 ft | |
| Kitchen | 13 ft x 12 ft | |
| Living room | 17 ft x Measurements not available | |
| Mud room | X x X | |
| Office | 8'6 x 11'6 |
| Features | |||||
|---|---|---|---|---|---|
| Irregular lot size | Double width or more driveway | Sump Pump | |||
| Attached Garage | Parking Space(s)(5) | Washer | |||
| Refrigerator | Dishwasher | Dryer | |||
| Microwave | Garage door opener remote(s) | Hood Fan | |||
| Central Vacuum - Roughed In | Stove | Central air conditioning | |||




















































