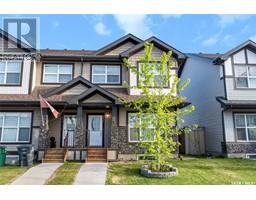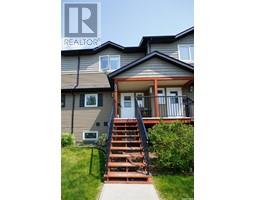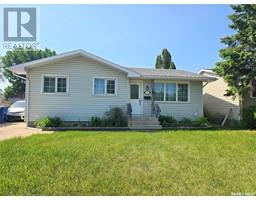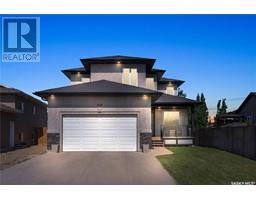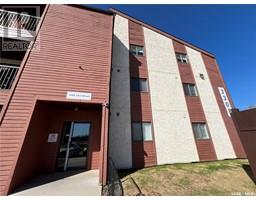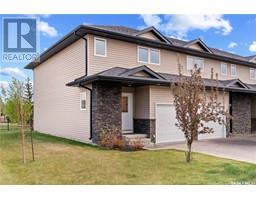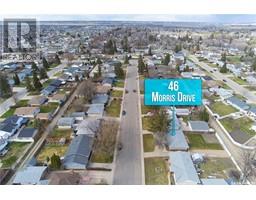126 2301 Adelaide STREET E Nutana S.C., Saskatoon, Saskatchewan, CA
Address: 126 2301 Adelaide STREET E, Saskatoon, Saskatchewan
Summary Report Property
- MKT IDSK008412
- Building TypeApartment
- Property TypeSingle Family
- StatusBuy
- Added23 hours ago
- Bedrooms1
- Bathrooms1
- Area1023 sq. ft.
- DirectionNo Data
- Added On06 Jun 2025
Property Overview
Welcome to this well-kept and generously sized one-bedroom apartment offering over 1,000 sq. ft. of comfortable living space in a prime Saskatoon location—right across the street from Market Mall! This inviting unit features in-suite laundry, a full 4-piece bathroom, and a dedicated in-suite storage room, providing both practicality and ease of living. The open layout offers plenty of room to entertain or simply relax in comfort. Located in a well-managed, self-run condo building with a proactive and reliable condo board, residents enjoy a range of thoughtful amenities: A heated underground parking stall with a locking storage unit A woodworking shop downstairs for hobbyists and DIYers A welcoming recreation room for gatherings and socializing Abundant visitor parking—perfect for when family and grandchildren come to visit This is the perfect option for those seeking low-maintenance living in a convenient, friendly community. With shopping, dining, healthcare, and parks all within walking distance, the location can’t be beat. Don't miss the chance to own a bright, spacious condo in a fantastic neighbourhood—schedule your showing today! (id:51532)
Tags
| Property Summary |
|---|
| Building |
|---|
| Level | Rooms | Dimensions |
|---|---|---|
| Main level | Bedroom | 14 ft ,5 in x 11 ft ,3 in |
| Kitchen | 8 ft ,5 in x 12 ft | |
| Storage | 5 ft ,3 in x 7 ft ,2 in | |
| Laundry room | 5 ft ,7 in x 7 ft ,5 in | |
| Living room | 17 ft ,8 in x 13 ft ,1 in | |
| Dining room | 9 ft ,10 in x 12 ft ,9 in | |
| 4pc Bathroom | Measurements not available |
| Features | |||||
|---|---|---|---|---|---|
| Elevator | Wheelchair access | Underground(1) | |||
| Other | Heated Garage | Parking Space(s)(1) | |||
| Washer | Refrigerator | Dishwasher | |||
| Dryer | Microwave | Window Coverings | |||
| Garage door opener remote(s) | Central Vacuum - Roughed In | Stove | |||
| Central air conditioning | Recreation Centre | ||||












































