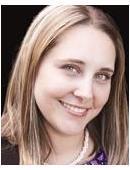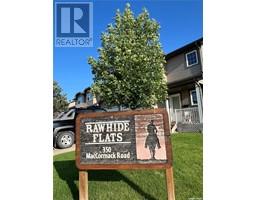126 Y AVENUE S Meadowgreen, Saskatoon, Saskatchewan, CA
Address: 126 Y AVENUE S, Saskatoon, Saskatchewan
Summary Report Property
- MKT IDSK990717
- Building TypeHouse
- Property TypeSingle Family
- StatusBuy
- Added7 weeks ago
- Bedrooms5
- Bathrooms2
- Area1084 sq. ft.
- DirectionNo Data
- Added On17 Dec 2024
Property Overview
Affordable Income Property in Meadow Green! This practical and affordable property in Saskatoon’s Meadow Green neighborhood is perfect for investors or families seeking additional income. The upstairs suite features three bedrooms, a full bathroom, and easy-to-maintain luxury vinyl plank (LVP) flooring. Currently rented, it provides a steady income stream. The basement offers a legal two-bedroom suite with shared laundry, ideal for tenants or extended family. Recent updates, including upgraded sewer lines and a high-efficiency furnace, ensure the home is both functional and reliable. The fully fenced yard provides privacy and outdoor space, while the driveway offers convenient off-street parking. Located close to 22nd Street, this home is just minutes from shopping, bus routes, and other amenities, making it a convenient and accessible option. A solid property with income potential—this Meadow Green home is worth a look! (id:51532)
Tags
| Property Summary |
|---|
| Building |
|---|
| Land |
|---|
| Level | Rooms | Dimensions |
|---|---|---|
| Basement | 4pc Bathroom | 4 ft ,11 in x 8 ft |
| Bedroom | 13 ft x 12 ft | |
| Bedroom | 10 ft ,6 in x 8 ft ,5 in | |
| Kitchen | 11 ft x 12 ft ,9 in | |
| Living room | 16 ft ,11 in x 14 ft ,10 in | |
| Laundry room | 13 ft ,8 in x 12 ft | |
| Main level | Kitchen/Dining room | 13 ft x 9 ft ,2 in |
| 4pc Bathroom | 4 ft ,11 in x 9 ft | |
| Bedroom | 15 ft ,4 in x 7 ft ,11 in | |
| Bedroom | 13 ft ,3 in x 9 ft ,6 in | |
| Bedroom | 10 ft x 9 ft ,8 in | |
| Living room | 18 ft ,4 in x 12 ft ,10 in |
| Features | |||||
|---|---|---|---|---|---|
| None | Parking Space(s)(2) | Washer | |||
| Refrigerator | Dryer | Stove | |||




























