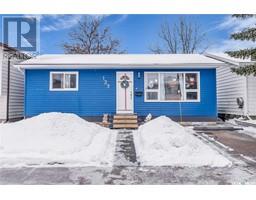131 Barrett STREET Aspen Ridge, Saskatoon, Saskatchewan, CA
Address: 131 Barrett STREET, Saskatoon, Saskatchewan
Summary Report Property
- MKT IDSK989061
- Building TypeHouse
- Property TypeSingle Family
- StatusBuy
- Added1 weeks ago
- Bedrooms4
- Bathrooms4
- Area1661 sq. ft.
- DirectionNo Data
- Added On03 Dec 2024
Property Overview
Welcome to this beautiful 2 storey home on a quiet street in Aspen Ridge with a fully finished legal basement suite. This home features elegant and stylish custom finishes such as built in coffee bar and floating shelves, 9 foot ceilings, sleek fireplace with built in TV mount, walk-in kitchen pantry, matte black fixtures, quartz counter-tops, boot room seating locker, low maintenance composite deck and siding, subway tiling, and much more! The second level features a huge bonus/family room, plush carpets, laundry, and master bedroom with walk-in closet and quartz dual vanity en-suite. The basement is fully finished with a legal revenue suite and separate entrance. A large concrete drive and fully insulated garage are a plus. Make this lovely home yours. (id:51532)
Tags
| Property Summary |
|---|
| Building |
|---|
| Level | Rooms | Dimensions |
|---|---|---|
| Second level | Bedroom | 12'6 x 12'8 |
| 4pc Bathroom | Measurements not available | |
| Bedroom | 9 ft x Measurements not available | |
| Bedroom | 8'8 x 10'4 | |
| 4pc Bathroom | Measurements not available | |
| Bonus Room | Measurements not available x 13 ft | |
| Laundry room | Measurements not available | |
| Basement | Kitchen | 7 ft x 8 ft |
| Living room | 9 ft x 9 ft | |
| Dining nook | Measurements not available | |
| 4pc Bathroom | Measurements not available | |
| Bedroom | Measurements not available | |
| Utility room | Measurements not available | |
| Laundry room | Measurements not available | |
| Main level | Kitchen | 9'11 x 11'2 |
| Living room | Measurements not available x 14 ft | |
| Dining room | Measurements not available x 10 ft | |
| 2pc Bathroom | Measurements not available | |
| Foyer | Measurements not available |
| Features | |||||
|---|---|---|---|---|---|
| Rectangular | Sump Pump | Attached Garage | |||
| Parking Space(s)(4) | Washer | Refrigerator | |||
| Dishwasher | Dryer | Microwave | |||
| Humidifier | Window Coverings | Garage door opener remote(s) | |||
| Stove | |||||


































































