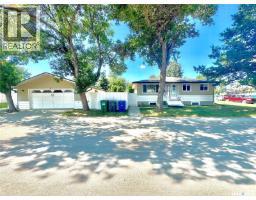1330 Stensrud ROAD Willowgrove, Saskatoon, Saskatchewan, CA
Address: 1330 Stensrud ROAD, Saskatoon, Saskatchewan
Summary Report Property
- MKT IDSK015499
- Building TypeHouse
- Property TypeSingle Family
- StatusBuy
- Added7 days ago
- Bedrooms5
- Bathrooms3
- Area2090 sq. ft.
- DirectionNo Data
- Added On14 Aug 2025
Property Overview
Beautiful custom built 2 story split family home in the desirable Willowgrove neighborhood. This large 2090 square foot 5 bedroom, 2.5 bath has it all! It's numerous features include: hardwood flooring, kitchen cabinets with upgraded hardware, granite countertop in kitchen and all bathrooms, walk in pantry, wall to wall built in china cabinet and wine cooler in the dining room, upgraded lighting fixtures, LED lighting on 2 levels, huge picture windows, massive master bedroom suite with large walk in closet and ensuite bathroom with remote controlled steam shower and jetted tub. The home is well insulated with R20 walls and R50 blown in ceiling with a ICF block basement walls. The garage has an 8' x16' overhead insulated high lift track opener. The back yard is professionally landscaped, complete with underground sprinklers, pressure treated deck. and raised flower beds/garden area. The front yard is landscaped with a double car concrete driveway. All amenities are nearby, strip malls, schools, bus transit routes, etc... This quality built home is a must see!... As per the Seller’s direction, all offers will be presented on 2025-08-17 at 5:00 PM (id:51532)
Tags
| Property Summary |
|---|
| Building |
|---|
| Land |
|---|
| Level | Rooms | Dimensions |
|---|---|---|
| Second level | Bedroom | 10 ft ,10 in x 10 ft ,3 in |
| Bedroom | 10 ft ,3 in x 9 ft ,5 in | |
| Bedroom | 14 ft ,5 in x 9 ft ,11 in | |
| Primary Bedroom | 17 ft x 11 ft ,5 in | |
| 4pc Ensuite bath | x x x | |
| 4pc Bathroom | x x x | |
| Laundry room | x x x | |
| Basement | Other | 16 ft x 9 ft ,7 in |
| Games room | 14 ft x 10 ft | |
| Bedroom | 13 ft x 9 ft ,4 in | |
| Other | x x x | |
| Main level | Living room | 15 ft ,3 in x 10 ft ,4 in |
| Kitchen | 14 ft x 11 ft | |
| Dining room | 16 ft x 10 ft | |
| Family room | 17 ft ,3 in x 11 ft ,4 in | |
| 2pc Bathroom | x x x |
| Features | |||||
|---|---|---|---|---|---|
| Treed | Irregular lot size | Double width or more driveway | |||
| Sump Pump | Attached Garage | Parking Space(s)(4) | |||
| Washer | Refrigerator | Dishwasher | |||
| Dryer | Microwave | Humidifier | |||
| Window Coverings | Garage door opener remote(s) | Stove | |||
| Central air conditioning | |||||




































































