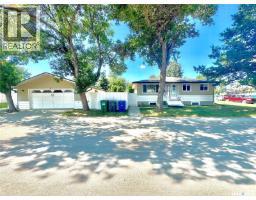237 Guelph CRESCENT East College Park, Saskatoon, Saskatchewan, CA
Address: 237 Guelph CRESCENT, Saskatoon, Saskatchewan
Summary Report Property
- MKT IDSK012890
- Building TypeHouse
- Property TypeSingle Family
- StatusBuy
- Added1 weeks ago
- Bedrooms3
- Bathrooms3
- Area1040 sq. ft.
- DirectionNo Data
- Added On08 Aug 2025
Property Overview
"Welcome to 237 Guelph Cres." This well built home is located in the mature, sought after neighborhood of East College Park on a large lot. This well maintained 3 bedroom and 2.5 baths has enough room for a large family. Main floor has triple pane windows. This home offers a bright interior layout with a kitchen that includes plenty of cupboard space, stainless steel stove and refrigerator, and spacious views from the kitchen window, overlooking the backyard. There are patio doors to a large deck off the dining room. The basement has a large, very functional family room, with a natural gas fireplace and wet bar. There is a den being used as a 4th bedroom and a renovated 3 piece bathroom. A High Efficient furnace is in the utility room with the laundry. The beautiful backyard has grape vines, apple tree, raspberries and shrubs & flowers with a garden area. There is a large double car garage (24x28) fully insulated, long driveway, so there is plenty of off street parking. This property offers more than just a place to live.... its an opportunity to grow your family and create lasting memories! ------------------------ UPGRADES: newer Dishwasher BI (2023), newer Washer and Dryer (2022), newer Water Heater (2022), fresh paint on the back fence, Shingles were replaced approximately 2013. (id:51532)
Tags
| Property Summary |
|---|
| Building |
|---|
| Land |
|---|
| Level | Rooms | Dimensions |
|---|---|---|
| Basement | Family room | 26 ft ,6 in x 15 ft |
| Den | 11 ft x 10 ft ,7 in | |
| 3pc Bathroom | x x x | |
| Dining nook | 10 ft ,2 in x 8 ft ,7 in | |
| Laundry room | x x x | |
| Main level | Living room | 16 ft x 11 ft ,8 in |
| Dining room | 10 ft x 7 ft | |
| Kitchen | 12 ft x 8 ft ,4 in | |
| Primary Bedroom | 12 ft ,4 in x 10 ft | |
| 2pc Ensuite bath | x x x | |
| Bedroom | 10 ft ,4 in x 8 ft ,6 in | |
| Bedroom | 11 ft ,9 in x 8 ft | |
| 4pc Bathroom | x x x |
| Features | |||||
|---|---|---|---|---|---|
| Treed | Rectangular | Detached Garage | |||
| Parking Space(s)(5) | Washer | Refrigerator | |||
| Dishwasher | Dryer | Microwave | |||
| Alarm System | Garburator | Window Coverings | |||
| Garage door opener remote(s) | Stove | Central air conditioning | |||



























































