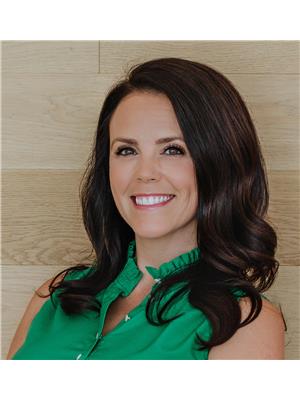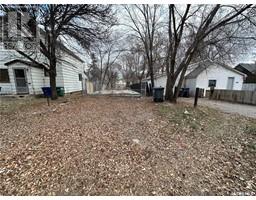134 105 Willis CRESCENT Stonebridge, Saskatoon, Saskatchewan, CA
Address: 134 105 Willis CRESCENT, Saskatoon, Saskatchewan
2 Beds2 Baths1110 sqftStatus: Buy Views : 689
Price
$369,900
Summary Report Property
- MKT IDSK999656
- Building TypeApartment
- Property TypeSingle Family
- StatusBuy
- Added1 weeks ago
- Bedrooms2
- Bathrooms2
- Area1110 sq. ft.
- DirectionNo Data
- Added On27 Mar 2025
Property Overview
Welcome to this stunning 1110 sqft condo in the highly desirable 105 Willis Cr building in Stonebridge! This main floor corner unit, a former show suite, backs onto the beautiful Peter Zakreski Park. Enjoy an open concept layout featuring an island, quartz countertops, stainless steel appliances, and Hunter Douglas blinds throughout. With 2 bedrooms and 2 bathrooms, including a master bedroom with an ensuite and double sinks. Relax on your balcony overlooking the park. This unit comes with one underground parking spot and one surface spot. Building amenities include a guest suite, an amenities room with a pool table and shuffleboard, a patio with fire pits, and an exercise room. Don't miss this exceptional opportunity! (id:51532)
Tags
| Property Summary |
|---|
Property Type
Single Family
Building Type
Apartment
Square Footage
1110 sqft
Title
Condominium/Strata
Neighbourhood Name
Stonebridge
Built in
2019
Parking Type
Underground(1),Surfaced(1),Other,Parking Space(s)(2)
| Building |
|---|
Bathrooms
Total
2
Interior Features
Appliances Included
Washer, Refrigerator, Intercom, Dishwasher, Dryer, Microwave, Window Coverings, Garage door opener remote(s), Stove
Building Features
Features
Treed, Elevator, Wheelchair access, Balcony
Architecture Style
Low rise
Square Footage
1110 sqft
Building Amenities
Recreation Centre, Exercise Centre, Guest Suite
Heating & Cooling
Cooling
Central air conditioning
Heating Type
Forced air, Hot Water
Neighbourhood Features
Community Features
Pets Allowed With Restrictions
Maintenance or Condo Information
Maintenance Fees
$616.16 Monthly
Parking
Parking Type
Underground(1),Surfaced(1),Other,Parking Space(s)(2)
| Level | Rooms | Dimensions |
|---|---|---|
| Main level | Kitchen | 10'08 x 9'01 |
| Dining room | 9'01 x 13'11 | |
| Living room | 10'02 x 15'01 | |
| Primary Bedroom | 11'05 x 11'06 | |
| 4pc Ensuite bath | Measurements not available | |
| Bedroom | 10 ft x Measurements not available | |
| 4pc Bathroom | Measurements not available | |
| Laundry room | 4'06 x 7'11 |
| Features | |||||
|---|---|---|---|---|---|
| Treed | Elevator | Wheelchair access | |||
| Balcony | Underground(1) | Surfaced(1) | |||
| Other | Parking Space(s)(2) | Washer | |||
| Refrigerator | Intercom | Dishwasher | |||
| Dryer | Microwave | Window Coverings | |||
| Garage door opener remote(s) | Stove | Central air conditioning | |||
| Recreation Centre | Exercise Centre | Guest Suite | |||
































































