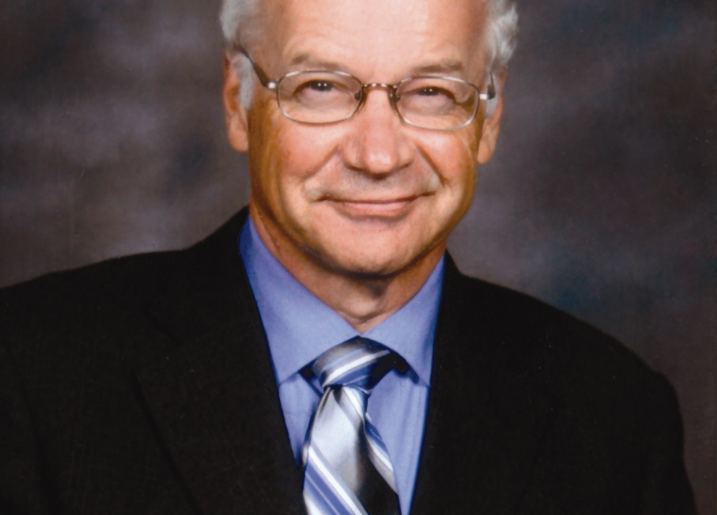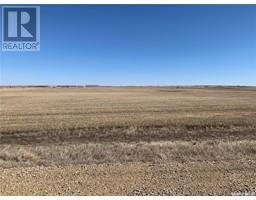14 107 Rever ROAD Silverspring, Saskatoon, Saskatchewan, CA
Address: 14 107 Rever ROAD, Saskatoon, Saskatchewan
Summary Report Property
- MKT IDSK998296
- Building TypeRow / Townhouse
- Property TypeSingle Family
- StatusBuy
- Added1 weeks ago
- Bedrooms4
- Bathrooms3
- Area1562 sq. ft.
- DirectionNo Data
- Added On09 Apr 2025
Property Overview
Beautiful bungalow townhome in the heart of the sought after area of Silverspring, close to so many amenities! This townhouse has a lot of the eye wants!!! This spacious home has neutral décor, lots of windows and 16ft. vaulted ceiling over the dining-living room. The main floor features 2 bedrooms, 2 bathrooms, nice size laundry room, linen closet, large living room-dining room, & kitchen with breakfast nook. The Master bedroom features a walkthrough double closet into master bath. Both main floor bathrooms were recently upgraded with white quartz counter tops. The lower level is very spacious with an additional 3 bedrooms, bathroom, storage rooms, and another family room. Ample storage inside, a double attached garage, and covered deck. Newer water heater; new furnace, wall oven & microwave in 2022. Be sure to see this before it is gone. (id:51532)
Tags
| Property Summary |
|---|
| Building |
|---|
| Level | Rooms | Dimensions |
|---|---|---|
| Basement | 3pc Bathroom | Measurements not available |
| Bedroom | 10 ft x Measurements not available | |
| Bedroom | 12'2 x 9'1 | |
| Storage | 6'6 x 5'4 | |
| Family room | Measurements not available x 11 ft | |
| Playroom | 10' x 9'6 | |
| Storage | Measurements not available x 19 ft | |
| Main level | Kitchen | 17'7 x 9'5 |
| Dining room | 14'4 x 8'1 | |
| Family room | Measurements not available x 10 ft | |
| Living room | Measurements not available x 12 ft | |
| 4pc Bathroom | Measurements not available | |
| Bedroom | 13 ft x Measurements not available | |
| Bedroom | 17 ft x 11 ft | |
| 4pc Bathroom | Measurements not available | |
| Laundry room | Measurements not available x 5 ft |
| Features | |||||
|---|---|---|---|---|---|
| Double width or more driveway | Attached Garage | Parking Pad | |||
| Parking Space(s)(4) | Washer | Refrigerator | |||
| Dishwasher | Dryer | Window Coverings | |||
| Garage door opener remote(s) | Stove | Central air conditioning | |||


























































