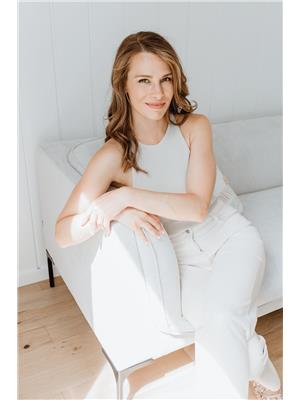1407 12th STREET E Varsity View, Saskatoon, Saskatchewan, CA
Address: 1407 12th STREET E, Saskatoon, Saskatchewan
Summary Report Property
- MKT IDSK992434
- Building TypeHouse
- Property TypeSingle Family
- StatusBuy
- Added3 weeks ago
- Bedrooms3
- Bathrooms3
- Area1656 sq. ft.
- DirectionNo Data
- Added On08 Jan 2025
Property Overview
Have you been searching for an infill located within walking distance to the University Of Saskatchewan, Royal University Hospital and the Riverbank? This could be your perfect match! This home has many thoughtful details. The living room offers coffered ceilings, a fireplace with benches on either side and built in speakers roughed in with Control4 wiring for smart controls. An open concept kitchen / dining is perfect for entertaining and cooking the most exquisite meals. The custom railing leading upstairs adds beautiful detail and class. The second level hosts three bedrooms, two washrooms and laundry. The master bedroom has vaulted ceilings built in speakers and a generous walk in closet with custom shelving. The ensuite showcases two sinks, and a custom steam shower! The basement is bright with 9’0” ceilings and is open for development. A separate entrance offers legal suite potential or additional recreational space for you to enjoy. If taking on this project feels like too much for you to take on the builder is willing to complete these projects for you. This is truly a spectacular home which will impress even the most discriminating buyers! (id:51532)
Tags
| Property Summary |
|---|
| Building |
|---|
| Level | Rooms | Dimensions |
|---|---|---|
| Second level | Bedroom | 11’0” x 9’4” |
| Primary Bedroom | 13’6” x 12’6” | |
| 4pc Ensuite bath | X x X | |
| Bedroom | 10’6” x 9’4” | |
| 4pc Bathroom | X x X | |
| Basement | Other | Measurements not available |
| Main level | Living room | 13’4” x 14’0” |
| Dining room | 12’5” x 15’0” | |
| Kitchen | 13’6” x 12’5” | |
| Mud room | 5’6” x 5’9” | |
| 2pc Bathroom | X x X |
| Features | |||||
|---|---|---|---|---|---|
| Sump Pump | Detached Garage | Parking Space(s)(2) | |||
| Refrigerator | Dishwasher | Garage door opener remote(s) | |||
| Hood Fan | Stove | Air exchanger | |||























































