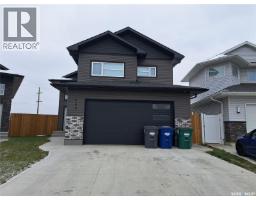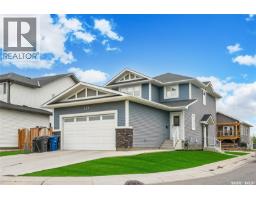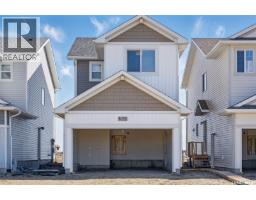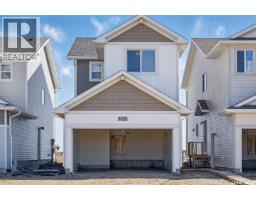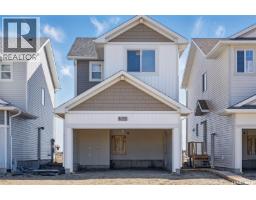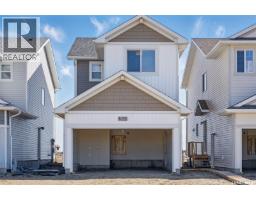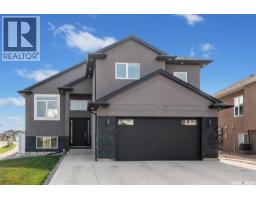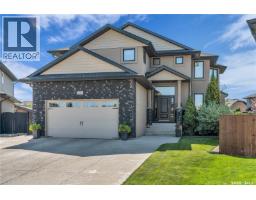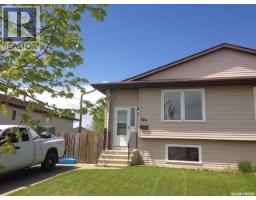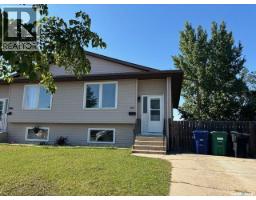1419 Pringle CRESCENT Stonebridge, Saskatoon, Saskatchewan, CA
Address: 1419 Pringle CRESCENT, Saskatoon, Saskatchewan
Summary Report Property
- MKT IDSK020873
- Building TypeHouse
- Property TypeSingle Family
- StatusBuy
- Added1 days ago
- Bedrooms3
- Bathrooms2
- Area1201 sq. ft.
- DirectionNo Data
- Added On20 Oct 2025
Property Overview
Welcome to High Quality Craftsmanship in this sought after "Streetscape" Home! EnerGuide rated and tested, this home has many upgraded efficiency features, such as a Tankless water heater, HRV, 95% ultra-high efficient furnace, basement exterior walls insulated to R20, main floor has Triple pane windows..... and the list goes on. Gorgeous finishings with gleaming hardwood and tile flooring, granite counter tops, custom cabinets and railings. Everything you would want in a home. These are the "Original" owners, and this home looks as good as the day they moved in! Back yard has a pressure treated deck with a landscaped yard, very nicely done! Basement is ready for development to meet your expectations. All amenities are nearby in Stonebridge. This home offers more than just a place to live..... its an opportunity to grow your family and create lasting memories!. (id:51532)
Tags
| Property Summary |
|---|
| Building |
|---|
| Land |
|---|
| Level | Rooms | Dimensions |
|---|---|---|
| Basement | Other | Measurements not available |
| Main level | Living room | 13 ft ,6 in x 13 ft ,3 in |
| Kitchen/Dining room | 22 ft x 13 ft ,10 in | |
| Primary Bedroom | 13 ft ,6 in x 11 ft ,10 in | |
| 4pc Ensuite bath | x x x | |
| Bedroom | 12 ft ,4 in x 9 ft | |
| Bedroom | 9 ft ,10 in x 9 ft ,1 in | |
| 4pc Bathroom | x x x |
| Features | |||||
|---|---|---|---|---|---|
| Treed | Rectangular | Sump Pump | |||
| Attached Garage | Parking Space(s)(4) | Washer | |||
| Refrigerator | Dishwasher | Dryer | |||
| Microwave | Humidifier | Window Coverings | |||
| Garage door opener remote(s) | Stove | Central air conditioning | |||
| Air exchanger | |||||









































