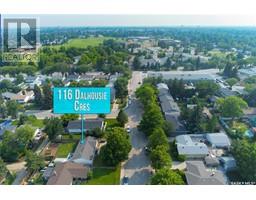142 Doran WAY Brighton, Saskatoon, Saskatchewan, CA
Address: 142 Doran WAY, Saskatoon, Saskatchewan
Summary Report Property
- MKT IDSK980980
- Building TypeHouse
- Property TypeSingle Family
- StatusBuy
- Added13 weeks ago
- Bedrooms3
- Bathrooms3
- Area1903 sq. ft.
- DirectionNo Data
- Added On17 Aug 2024
Property Overview
Welcome to this Cornet lot ,spacious and inviting family home originally built by North Prairie, boasting an impressive 1903 square feet of living space! Situated in desirable Brighton Area , the ‘Bronco modelr’ offers both comfort and functionality. Upon entering, you'll immediately appreciate the welcoming foyer and Office room. The heart of the home is the generously sized kitchen, perfect for meal prep and gatherings with family and friends. Adjacent to the kitchen, you'll find a convenient mudroom, ideal for storing outdoor gear and keeping the rest of the home tidy. The walk-thru pantry adds to the practicality of the space, providing ample storage for all your pantry essentials. Ascending to the second floor, you'll be greeted by a bright and welcoming bonus room, offering endless possibilities for relaxation or entertainment. The primary room is a true sanctuary, featuring not one, but Big walk-in closets, providing plenty of storage space for your wardrobe. The luxurious 5-piece ensuite is your private oasis, complete with a soaking tub and separate shower. Two additional bedrooms, another well-appointed bathroom and a spacious laundry room complete the second floor. This home comes with front landscaping including ,Fence, a concrete driveway,Air conditioning plus separate entrance for future basement Suite if you need. This floor plan truly stunning and Don't miss out on the opportunity to make this house your forever home. Schedule a viewing today and experience the perfect blend of style, comfort, and convenience firsthand. Priced to sell !! (id:51532)
Tags
| Property Summary |
|---|
| Building |
|---|
| Level | Rooms | Dimensions |
|---|---|---|
| Second level | Bonus Room | 13 ft ,8 in x 14 ft ,1 in |
| Primary Bedroom | 13 ft ,6 in x 13 ft ,2 in | |
| 5pc Ensuite bath | Measurements not available | |
| Bedroom | 8 ft ,8 in x 14 ft | |
| Bedroom | 9 ft x 10 ft ,2 in | |
| 4pc Bathroom | Measurements not available | |
| Laundry room | 4 ft ,11 in x 6 ft ,7 in | |
| Main level | Foyer | 4 ft ,8 in x 6 ft ,3 in |
| Den | 9 ft x 9 ft | |
| 2pc Bathroom | Measurements not available | |
| Mud room | 6 ft ,3 in x 6 ft ,7 in | |
| Kitchen | 13 ft ,5 in x 10 ft ,5 in | |
| Dining room | 11 ft ,6 in x 10 ft | |
| Laundry room | 11 ft ,6 in x 14 ft ,5 in |
| Features | |||||
|---|---|---|---|---|---|
| Sump Pump | Attached Garage | Parking Space(s)(4) | |||
| Washer | Refrigerator | Dishwasher | |||
| Dryer | Microwave | Garage door opener remote(s) | |||
| Stove | Central air conditioning | Window air conditioner | |||



















































