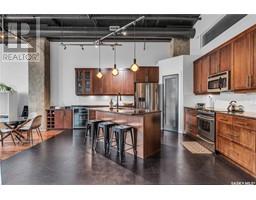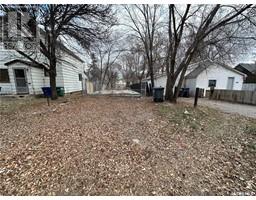1517 B AVENUE N Mayfair, Saskatoon, Saskatchewan, CA
Address: 1517 B AVENUE N, Saskatoon, Saskatchewan
6 Beds2 Baths1434 sqftStatus: Buy Views : 930
Price
$234,900
Summary Report Property
- MKT IDSK986564
- Building TypeHouse
- Property TypeSingle Family
- StatusBuy
- Added1 weeks ago
- Bedrooms6
- Bathrooms2
- Area1434 sq. ft.
- DirectionNo Data
- Added On24 Mar 2025
Property Overview
Investment opportunity or starter home to fix up? This home could be it! Step inside to find a spacious main floor. The large mudroom entrance leads you into a large family room. Kitchen and dining are adjacent to this space with access to the expansive backyard. There is a 3 piece bathroom on this floor, one bedroom, and access to the basement with 2 more bedrooms. The side entrance gives you access to a shared laundry room and stairs leading up to the 2nd suite. This second floor features 3 bedrooms, a 3 piece bathroom, and a kitchen/dining space. Additional notes include recently replaced high-efficiency furnace and an accessibility access with the rear ramp. Call today to book a showing! (id:51532)
Tags
| Property Summary |
|---|
Property Type
Single Family
Building Type
House
Storeys
1.75
Square Footage
1434 sqft
Title
Freehold
Neighbourhood Name
Mayfair
Land Size
45x124
Built in
1946
Parking Type
Parking Space(s)(4)
| Building |
|---|
Bathrooms
Total
6
Interior Features
Appliances Included
Washer, Refrigerator, Dryer, Stove
Basement Type
Full (Partially finished)
Building Features
Features
Lane, Rectangular, Wheelchair access
Square Footage
1434 sqft
Structures
Deck
Heating & Cooling
Heating Type
Forced air
Parking
Parking Type
Parking Space(s)(4)
| Land |
|---|
Lot Features
Fencing
Fence
| Level | Rooms | Dimensions |
|---|---|---|
| Second level | Bedroom | 10 ft x 10 ft |
| Bedroom | 9 ft ,2 in x 10 ft | |
| Bedroom | 10 ft ,6 in x 10 ft | |
| Kitchen/Dining room | 10 ft ,4 in x 9 ft ,4 in | |
| 3pc Bathroom | Measurements not available | |
| Basement | Bedroom | 7 ft ,8 in x 11 ft ,5 in |
| Bedroom | 13 ft ,3 in x 16 ft ,9 in | |
| Utility room | x x x | |
| Main level | Mud room | 5 ft ,3 in x 13 ft |
| Living room | 13 ft ,7 in x 14 ft ,4 in | |
| Kitchen/Dining room | 11 ft x 14 ft ,3 in | |
| Bedroom | 9 ft ,6 in x 9 ft ,2 in | |
| 3pc Bathroom | Measurements not available | |
| Laundry room | 9 ft ,2 in x 6 ft ,2 in |
| Features | |||||
|---|---|---|---|---|---|
| Lane | Rectangular | Wheelchair access | |||
| Parking Space(s)(4) | Washer | Refrigerator | |||
| Dryer | Stove | ||||







































































