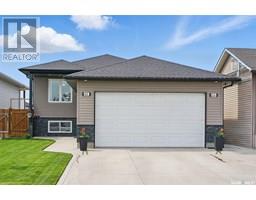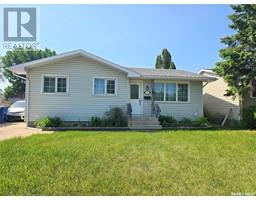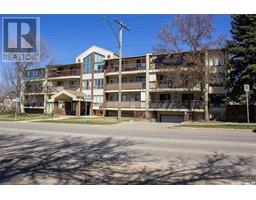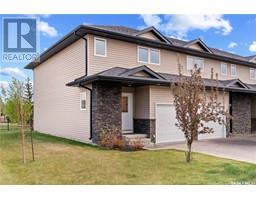18 215 Hampton GREEN Hampton Village, Saskatoon, Saskatchewan, CA
Address: 18 215 Hampton GREEN, Saskatoon, Saskatchewan
Summary Report Property
- MKT IDSK011066
- Building TypeRow / Townhouse
- Property TypeSingle Family
- StatusBuy
- Added14 hours ago
- Bedrooms3
- Bathrooms4
- Area1297 sq. ft.
- DirectionNo Data
- Added On30 Jun 2025
Property Overview
Incredible location! This WALKOUT townhouse backs directly onto a quiet park and is just steps from the elementary school—ideal for families. Enjoy peaceful green space views from your private balcony and walk-out patio. The main floor welcomes you with rich hardwood flooring, an expansive and light-filled living area, and a generously sized kitchen featuring abundant cabinetry and counter space. The large living area flows seamlessly to a private balcony, where you can enjoy morning coffee or evening sunsets with unobstructed views of the park. A 2-piece powder room adds functionality to the main level. Upstairs, you’ll find two comfortable secondary bedrooms and a well-appointed 3-piece bathroom, along with a spacious primary retreat that easily fits a king bed and features two large closets and a lovely ensuite with plenty of storage space. The fully finished walkout basement offers incredible flexibility, with a large open family/recreation room that leads directly to the lower patio—ideal for entertaining or relaxing outdoors. This level also includes a full bathroom with laundry and additional storage options. An attached single insulated garage provides convenience, storage and comfort in the winter months. This home is perfectly positioned in a quiet, well-kept complex, surrounded by green space, walking paths, commercial amenities and schools. With its premium park-backing views, generous layout, and tasteful finishes, this is a home that offers both everyday comfort and timeless appeal. This unit is an extremely rare find, don't miss out! (id:51532)
Tags
| Property Summary |
|---|
| Building |
|---|
| Land |
|---|
| Level | Rooms | Dimensions |
|---|---|---|
| Second level | Bedroom | 9 ft ,6 in x 9 ft ,5 in |
| Bedroom | 9 ft ,4 in x 9 ft ,6 in | |
| Primary Bedroom | 13 ft x 14 ft | |
| 4pc Ensuite bath | Measurements not available | |
| 3pc Bathroom | Measurements not available | |
| Basement | Family room | 22 ft ,5 in x 12 ft |
| 2pc Bathroom | Measurements not available | |
| Other | Measurements not available | |
| Main level | Living room | 12 ft x 16 ft ,5 in |
| 2pc Bathroom | Measurements not available | |
| Kitchen | 9 ft ,11 in x 12 ft | |
| Foyer | 6 ft ,5 in x 4 ft ,5 in |
| Features | |||||
|---|---|---|---|---|---|
| Treed | Balcony | Attached Garage | |||
| Other | Parking Space(s)(2) | Washer | |||
| Refrigerator | Dishwasher | Dryer | |||
| Microwave | Window Coverings | Garage door opener remote(s) | |||
| Stove | Walk out | Central air conditioning | |||

































































