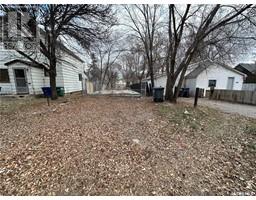1806 311 6th AVENUE N Central Business District, Saskatoon, Saskatchewan, CA
Address: 1806 311 6th AVENUE N, Saskatoon, Saskatchewan
Summary Report Property
- MKT IDSK999783
- Building TypeApartment
- Property TypeSingle Family
- StatusBuy
- Added1 weeks ago
- Bedrooms2
- Bathrooms1
- Area943 sq. ft.
- DirectionNo Data
- Added On27 Mar 2025
Property Overview
Exceptional City and River views from the 18th floor of the Hallmark Place, in the heart of Saskatoon! This well maintained, 943 sq. ft., 2 bedroom, one full bathroom condo is in great condition and has a bright and open layout. The kitchen looks out to the living area and comes complete with a convenient breakfast bar. The bedrooms are a good size with the spacious primary bedroom featuring a large walk-in closet. The unit is freshly painted and has new carpet, plus there is in-suite laundry and all appliances are included. One of the property's standout features is the private balcony, where you can unwind while enjoying awesome views of the city skyline. It's the perfect spot to savor your morning coffee or host evening gatherings with friends. This great property has an underground parking stall conveniently located on the P1 level, close to the entrance/exit and elevator. Also included is a large 5 x 9 storage locker. The Hallmark Place complex is a concrete building, is well managed and has an amenities room, exercise area, squash court and outdoor patio plus high speed elevators. There is also a convenience store at the entrance! Call your Real Estate Agent for a private showing! (id:51532)
Tags
| Property Summary |
|---|
| Building |
|---|
| Level | Rooms | Dimensions |
|---|---|---|
| Main level | Living room | 14' x 12'2' |
| Kitchen | 8' x 11' | |
| Dining room | 8'8" x 10'7" | |
| 4pc Bathroom | Measurements not available | |
| Primary Bedroom | 12'3" x 11'6" | |
| Bedroom | 8'11" x 10'4" | |
| Laundry room | Measurements not available |
| Features | |||||
|---|---|---|---|---|---|
| Elevator | Wheelchair access | Balcony | |||
| Underground(1) | Parking Space(s)(1) | Washer | |||
| Refrigerator | Dishwasher | Dryer | |||
| Window Coverings | Stove | Central air conditioning | |||
| Exercise Centre | |||||

















































