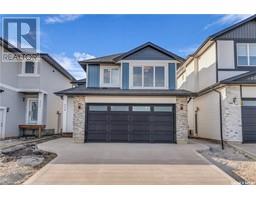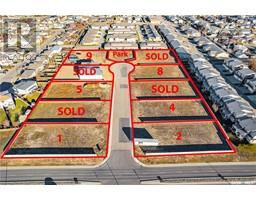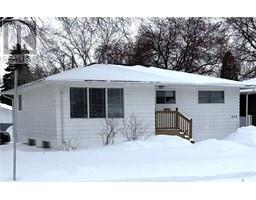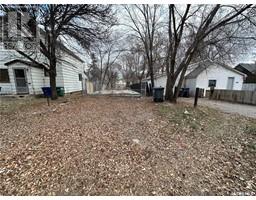201 443 Pendygrasse ROAD Fairhaven, Saskatoon, Saskatchewan, CA
Address: 201 443 Pendygrasse ROAD, Saskatoon, Saskatchewan
Summary Report Property
- MKT IDSK995322
- Building TypeRow / Townhouse
- Property TypeSingle Family
- StatusBuy
- Added4 weeks ago
- Bedrooms2
- Bathrooms1
- Area1119 sq. ft.
- DirectionNo Data
- Added On07 Feb 2025
Property Overview
Beautiful 2nd floor corner unit 1119 sq.ft 2 bedroom Condo located close to schools, parks, walking paths and there is quick access to all amenities! There is 1 electrified parking stall right next to the front door and plenty of visitor parking all around. This bright and spacious unit has a great layout with an open concept living room to dining area that features a cozy wood burning fireplace that has brick surround as well as access through patio doors to a balcony overlooking an open green space/common area. The kitchen offers plenty of cupboards and has a small nook area perfect for a small coffee table. There is a 4-piece bathroom with a cheater door leading to the oversized primary bedroom that features a makeup area just next to a walk-in closet. Both bedrooms overlook the green space and the 2nd bedroom is also very spacious. This well-maintained condo has a newer water heater in 2023, newer furnace and it comes complete with all appliances, a wall air conditioner as well as all of the window coverings. Prairie ridge is a well-maintained complex with a park-like setting situated right across the street from St. Mark School and HS Sears Park! Don’t miss out on this one! (id:51532)
Tags
| Property Summary |
|---|
| Building |
|---|
| Level | Rooms | Dimensions |
|---|---|---|
| Second level | Living room | Measurements not available x 14 ft |
| Kitchen | 8'9 x 10'5 | |
| Dining room | 9'5 x 8'11 | |
| 4pc Bathroom | Measurements not available | |
| Bedroom | 11'9 x 9'3 | |
| Primary Bedroom | Measurements not available x 15 ft | |
| Other | 3'11 x 8'11 | |
| Main level | Foyer | Measurements not available |
| Features | |||||
|---|---|---|---|---|---|
| Balcony | Surfaced(1) | Other | |||
| Parking Space(s)(1) | Washer | Refrigerator | |||
| Dishwasher | Dryer | Microwave | |||
| Window Coverings | Storage Shed | Stove | |||
| Window air conditioner | |||||





























































