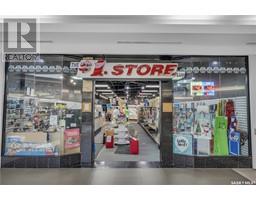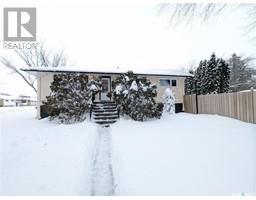202 Stilling UNION Rosewood, Saskatoon, Saskatchewan, CA
Address: 202 Stilling UNION, Saskatoon, Saskatchewan
Summary Report Property
- MKT IDSK989076
- Building TypeHouse
- Property TypeSingle Family
- StatusBuy
- Added14 hours ago
- Bedrooms4
- Bathrooms4
- Area1530 sq. ft.
- DirectionNo Data
- Added On03 Dec 2024
Property Overview
This open-concept, 2-storey home offers 1,530 sq. ft. of living space with 4 bedrooms and 4 bathrooms. The main floor features a modern kitchen with shaker-style cabinetry, island with seating, and a corner pantry. The living and dining room offer room for family and friends, with patio access off the dining room. It also includes a main floor laundry room and a 2-piece bathroom with motion sensor lighting. Upstairs, the generous master suite boasts a walk-in closet and a 3-piece ensuite. Each bedroom is equipped with USB outlets and TV cable hookups for added convenience. The basement has a separate entry and has been fully developed with a large family room, 4th bedroom and 3pc bath, perfect for older kids or overnight guests, or could be easily converted to a suite, with kitchen already roughed-in. A double attached garage provides added storage and convenience, and a fully fenced backyard completes the package! Located close to schools, parks and shopping, this home is the one you'll want to view for yourself! (id:51532)
Tags
| Property Summary |
|---|
| Building |
|---|
| Level | Rooms | Dimensions |
|---|---|---|
| Second level | Bedroom | 9 ft ,8 in x 11 ft ,8 in |
| Bedroom | 9 ft ,9 in x 11 ft | |
| 4pc Bathroom | Measurements not available | |
| Primary Bedroom | 13 ft ,6 in x 12 ft ,3 in | |
| 4pc Ensuite bath | Measurements not available | |
| Basement | Family room | 11 ft x 21 ft ,4 in |
| Bedroom | 8 ft ,9 in x 10 ft | |
| 3pc Bathroom | Measurements not available | |
| Main level | Living room | 14 ft ,9 in x 14 ft |
| Dining room | 10 ft x 9 ft | |
| Kitchen | 11 ft ,2 in x 10 ft ,2 in | |
| 2pc Bathroom | Measurements not available |
| Features | |||||
|---|---|---|---|---|---|
| Sump Pump | Attached Garage | Parking Space(s)(4) | |||
| Washer | Refrigerator | Dishwasher | |||
| Dryer | Humidifier | Window Coverings | |||
| Garage door opener remote(s) | Hood Fan | Central Vacuum - Roughed In | |||
| Stove | |||||




















































