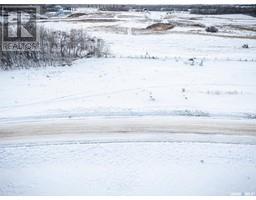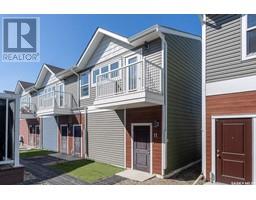204 115 Dalgleish LINK Evergreen, Saskatoon, Saskatchewan, CA
Address: 204 115 Dalgleish LINK, Saskatoon, Saskatchewan
Summary Report Property
- MKT IDSK002639
- Building TypeRow / Townhouse
- Property TypeSingle Family
- StatusBuy
- Added1 days ago
- Bedrooms3
- Bathrooms2
- Area1254 sq. ft.
- DirectionNo Data
- Added On19 Apr 2025
Property Overview
Experience comfortable and convenient living in this pristine 3 bedroom, 2 bathroom townhouse located in the vibrant Town Square Village. Step inside and be greeted by a home that truly shows like new. The well-appointed kitchen offers plenty of counter space for meal preparation and a lovely adjacent eating area for casual dining. The bright and airy family room is the perfect place to unwind, with large windows and direct access to your private deck and storage space – ideal for enjoying the outdoors. The main floor powder room adds to the practicality of daily living. Upstairs, you'll find three comfortable bedrooms, including two with the luxury of walk-in closets, along with a full bathroom and the convenience of upper-level laundry. Stay cool on warm Saskatchewan days with central air conditioning. With the added convenience of both a garage and a parking stall, and its close proximity to shopping and transit, this Town Square Village townhouse offers an exceptional lifestyle opportunity. (id:51532)
Tags
| Property Summary |
|---|
| Building |
|---|
| Level | Rooms | Dimensions |
|---|---|---|
| Second level | Primary Bedroom | 14 ft ,6 in x 10 ft ,4 in |
| Bedroom | 11 ft x 8 ft ,10 in | |
| Bedroom | 11 ft x 8 ft ,10 in | |
| 4pc Bathroom | X x X | |
| Laundry room | X x X | |
| Main level | Kitchen | 11 ft ,5 in x 9 ft |
| Living room | 14 ft x 14 ft ,8 in | |
| 2pc Bathroom | X x X |
| Features | |||||
|---|---|---|---|---|---|
| Balcony | Detached Garage | Surfaced(1) | |||
| Parking Space(s)(2) | Washer | Refrigerator | |||
| Dishwasher | Dryer | Microwave | |||
| Window Coverings | Garage door opener remote(s) | Stove | |||
| Central air conditioning | |||||























































