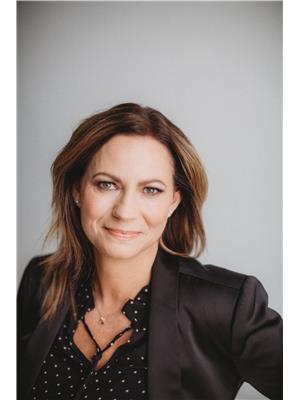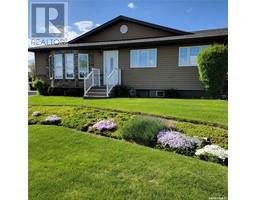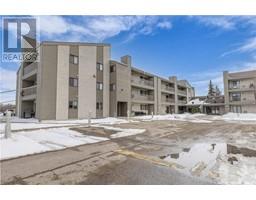207 1303 Paton CRESCENT Willowgrove, Saskatoon, Saskatchewan, CA
Address: 207 1303 Paton CRESCENT, Saskatoon, Saskatchewan
Summary Report Property
- MKT IDSK002689
- Building TypeRow / Townhouse
- Property TypeSingle Family
- StatusBuy
- Added3 days ago
- Bedrooms3
- Bathrooms2
- Area1244 sq. ft.
- DirectionNo Data
- Added On16 Apr 2025
Property Overview
Welcome to this well-maintained 3-bedroom, 2-bathroom townhouse located in the heart of Willowgrove—one of the city's most sought-after neighborhoods. Ideal for families, first-time buyers, or anyone looking to enjoy a convenient and connected lifestyle. Step inside to a bright and functional layout featuring a modern kitchen with stainless steel appliances, open living and dining areas, and plenty of natural light throughout. The upper level boasts three comfortable bedrooms, including a spacious primary suite and two additional rooms perfect for kids, guests, or a home office. The unfinished basement offers great potential—customize it to suit your needs with extra living space, a gym, or storage along with a possible third bathroom. Outside, enjoy a patio and low-maintenance yard, perfect for relaxing or entertaining. Located just minutes from schools, parks, and all amenities, this home offers the perfect blend of comfort and convenience. Don’t miss this opportunity to own a fantastic townhouse in a thriving community! (id:51532)
Tags
| Property Summary |
|---|
| Building |
|---|
| Level | Rooms | Dimensions |
|---|---|---|
| Second level | Bedroom | 11 ft ,6 in x 13 ft ,6 in |
| Bedroom | 8 ft ,10 in x 11 ft | |
| Bedroom | 8 ft ,10 in x 11 ft ,6 in | |
| 4pc Bathroom | Measurements not available | |
| Basement | Laundry room | Measurements not available |
| Other | Measurements not available | |
| Main level | Kitchen | 8'3 x 9'10 |
| Dining room | 8 ft x 8 ft | |
| Living room | 10 ft x 16 ft | |
| 2pc Bathroom | Measurements not available |
| Features | |||||
|---|---|---|---|---|---|
| Treed | Sump Pump | Attached Garage | |||
| Other | Parking Space(s)(2) | Washer | |||
| Refrigerator | Dishwasher | Dryer | |||
| Microwave | Window Coverings | Garage door opener remote(s) | |||
| Stove | Central air conditioning | ||||





























































