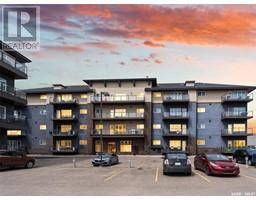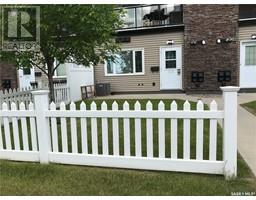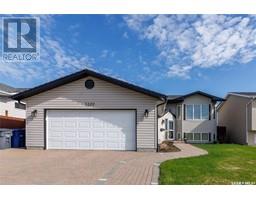207 Sumner CRESCENT Dundonald, Saskatoon, Saskatchewan, CA
Address: 207 Sumner CRESCENT, Saskatoon, Saskatchewan
Summary Report Property
- MKT IDSK970340
- Building TypeHouse
- Property TypeSingle Family
- StatusBuy
- Added1 weeks ago
- Bedrooms5
- Bathrooms3
- Area1104 sq. ft.
- DirectionNo Data
- Added On18 Jun 2024
Property Overview
Located in the heart of the vibrant Dundonald community, this spacious bi-level 5-bedroom, 3-bathroom home offers both comfort and convenience. Boasting a 2-car attached insulated garage and a sizable concrete driveway accommodating up to 4 cars, parking is never an issue. Ideal for families, it's just a stone's throw away from St. Peter School, Dundonald School, and Dundonald Park. Currently operating as a licensed day care, this is perfect for people looking for additional income as home is already day care approved. The backyard oasis features a charming patio complete with a gazebo, patio set and bbq grill. Recent renovations include newer shingles, furnace, flooring, electric fireplace, and a renovated main floor bathroom, ensuring modern comfort and style. With its prime location and plethora of amenities, this home is a rare find. (id:51532)
Tags
| Property Summary |
|---|
| Building |
|---|
| Land |
|---|
| Level | Rooms | Dimensions |
|---|---|---|
| Basement | Kitchen | 15.8' x 10.6' |
| Family room | 13' x 11.9' | |
| Bedroom | 11.6' x 11' | |
| 3pc Bathroom | Measurements not available | |
| Laundry room | Measurements not available | |
| Bedroom | 12.5' x 11.9' | |
| Main level | Living room | 13.6' x 13' |
| Dining room | 10' x 9' | |
| Kitchen | 11' x 10' | |
| 4pc Bathroom | Measurements not available | |
| Bedroom | 12' x 11.2' | |
| 3pc Bathroom | Measurements not available | |
| Bedroom | 10' x 9.8' | |
| Bedroom | 10' x 10' |
| Features | |||||
|---|---|---|---|---|---|
| Irregular lot size | Attached Garage | Parking Space(s)(6) | |||
| Washer | Refrigerator | Dryer | |||
| Microwave | Garage door opener remote(s) | Hood Fan | |||
| Central Vacuum | Play structure | Storage Shed | |||
| Stove | Central air conditioning | ||||






















































