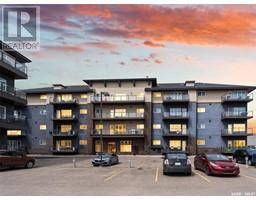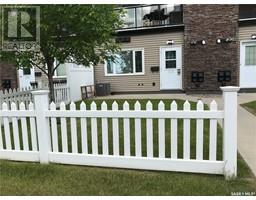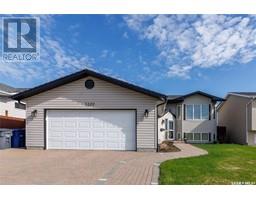302 Forrester ROAD Fairhaven, Saskatoon, Saskatchewan, CA
Address: 302 Forrester ROAD, Saskatoon, Saskatchewan
Summary Report Property
- MKT IDSK974008
- Building TypeHouse
- Property TypeSingle Family
- StatusBuy
- Added1 weeks ago
- Bedrooms4
- Bathrooms3
- Area1079 sq. ft.
- DirectionNo Data
- Added On18 Jun 2024
Property Overview
Discover this well-cared-for 1079 sq ft bi-level home in the mature neighborhood of Fairhaven, ideal for your growing family. This 4-bedroom, 2-bath residence offers affordable living, featuring a cozy living room with a real wood-burning fireplace, complemented by a beautiful hearth and mantel. The spacious dining area connects to a functional kitchen with updated granite countertops. The primary bedroom boasts a convenient 2-piece ensuite, while 2 additional bedrooms and a 4-piece bathroom complete the main level. The basement includes a second wood-burning fireplace, a large family room open to a games area, a fourth bedroom, a 4-piece bathroom, and a large laundry room that could easily convert to a den. Enjoy summer evenings on the newer deck overlooking a large backyard with a generous garden area and storage shed. Convenient off street parking with a nice sized concrete driveway. Conveniently located near Fairhaven Public Elementary School, St. Mark Catholic Elementary School, Tommy Douglas Public and Bethlehem Catholic High Schools, and close to amenities such as restaurants, shopping, and leisure facilities. Don’t miss this great opportunity! (id:51532)
Tags
| Property Summary |
|---|
| Building |
|---|
| Land |
|---|
| Level | Rooms | Dimensions |
|---|---|---|
| Basement | Family room | 17 ft ,7 in x 10 ft ,10 in |
| Games room | Measurements not available | |
| Bedroom | Measurements not available | |
| 4pc Bathroom | Measurements not available | |
| Laundry room | Measurements not available x 8 ft ,3 in | |
| Utility room | Measurements not available | |
| Main level | Living room | Measurements not available |
| Dining room | Measurements not available | |
| Kitchen | Measurements not available | |
| Primary Bedroom | 12 ft ,6 in x 9 ft ,8 in | |
| 2pc Ensuite bath | Measurements not available | |
| Bedroom | Measurements not available | |
| 4pc Bathroom | Measurements not available | |
| Bedroom | Measurements not available x 8 ft ,8 in |
| Features | |||||
|---|---|---|---|---|---|
| Treed | Rectangular | Parking Space(s)(2) | |||
| Washer | Refrigerator | Dryer | |||
| Window Coverings | Hood Fan | Storage Shed | |||
| Stove | |||||




































































