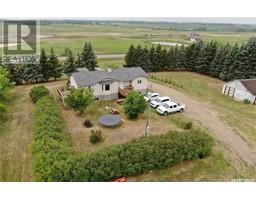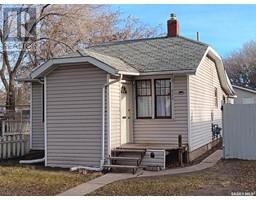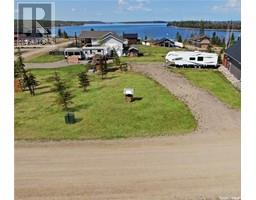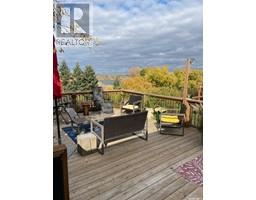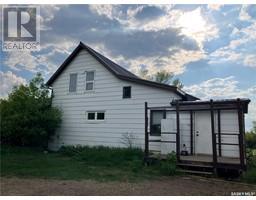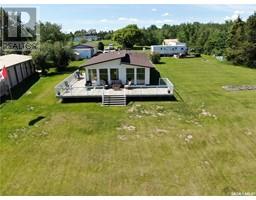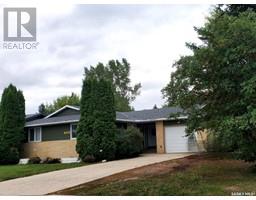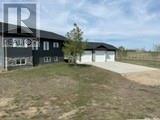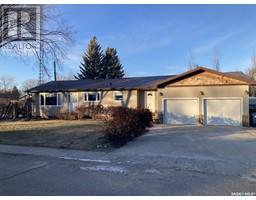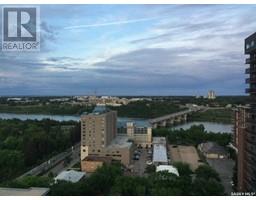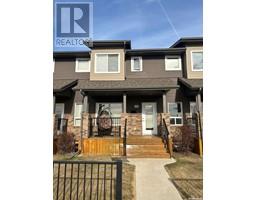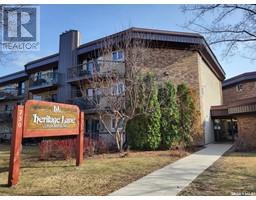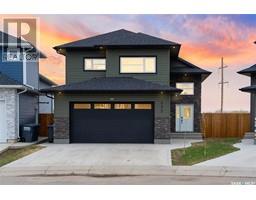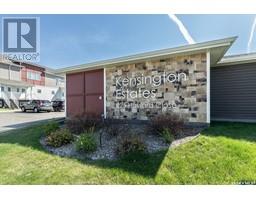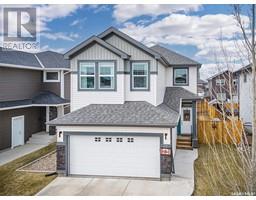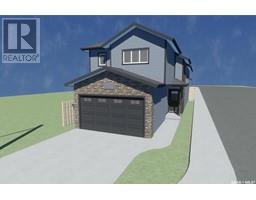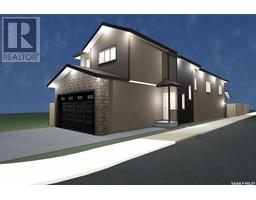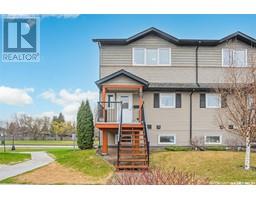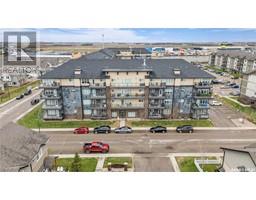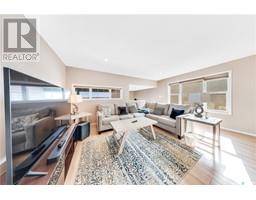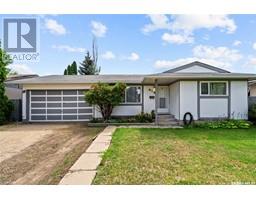223 Skopik CRESCENT Brighton, Saskatoon, Saskatchewan, CA
Address: 223 Skopik CRESCENT, Saskatoon, Saskatchewan
Summary Report Property
- MKT IDSK967642
- Building TypeHouse
- Property TypeSingle Family
- StatusBuy
- Added2 weeks ago
- Bedrooms3
- Bathrooms3
- Area1625 sq. ft.
- DirectionNo Data
- Added On01 May 2024
Property Overview
This two-storey home features a bright front foyer that opens to the main living area. The mudroom has direct access to and from the large double attached garage (21’-24’/22’) and the walk-through pantry that opens up to a large kitchen with tons of cabinet space Flooded with Natural Light from Numerous Large Windows. This home comes fully equipped with air-conditioning and Samsung appliances. The open-concept design offers added functionality and living area with no wasted space. The backyard is almost finished with a brand new vinyl fence, grass, sprinklers and a few trees. This home offers a great location just steps from Brighton park. Assumable Mortgage: A standout feature of this property is its assumable mortgage with an irresistible 2.99% interest rate, maturing on April 1, 2027. By taking advantage of this rare opportunity, you can enjoy significant savings on interest payments while securing your homeownership journey for years to come. (id:51532)
Tags
| Property Summary |
|---|
| Building |
|---|
| Land |
|---|
| Level | Rooms | Dimensions |
|---|---|---|
| Second level | Primary Bedroom | 14 ft x 11 ft ,8 in |
| 3pc Ensuite bath | 4 ft ,11 in x 11 ft | |
| Other | 4 ft ,11 in x 11 ft | |
| Laundry room | 5 ft ,11 in x 5 ft ,9 in | |
| Bedroom | 10 ft ,4 in x 9 ft ,8 in | |
| Bedroom | 10 ft x 10 ft ,8 in | |
| 4pc Bathroom | 10 ft ,8 in x 5 ft ,7 in | |
| Main level | Kitchen | 14 ft x 11 ft ,6 in |
| Dining nook | 9 ft ,8 in x 11 ft ,6 in | |
| Living room | 13 ft x 13 ft ,3 in | |
| 2pc Bathroom | 4 ft ,9 in x 4 ft ,9 in |
| Features | |||||
|---|---|---|---|---|---|
| Treed | Sump Pump | Attached Garage | |||
| Parking Space(s)(4) | Refrigerator | Dishwasher | |||
| Dryer | Microwave | Freezer | |||
| Humidifier | Garage door opener remote(s) | Stove | |||
| Central air conditioning | Air exchanger | ||||







































