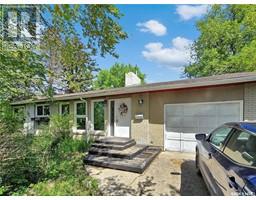2406 Preston AVENUE S Adelaide/Churchill, Saskatoon, Saskatchewan, CA
Address: 2406 Preston AVENUE S, Saskatoon, Saskatchewan
Summary Report Property
- MKT IDSK003327
- Building TypeHouse
- Property TypeSingle Family
- StatusBuy
- Added3 days ago
- Bedrooms5
- Bathrooms2
- Area1050 sq. ft.
- DirectionNo Data
- Added On25 Apr 2025
Property Overview
Welcome to 2406 Preston Ave South. Conveniently & prime location , near schools, shopping, a mall, parks, and bus routes, this is a turn-key rental investment or perfect for a first time buyer ( Legal Basement suite). On the main floor you will find a beautiful open concept that features a new kitchen, beautiful fireplace and three bedrooms. In the legal basement suite, you will find a gorgeous 5-piece bathroom, along with two large bedrooms, an open concept living room and a den. The home features separate laundry for the main floor and basement . with huge backyard. The large yard comes with a detached garage, and separate fenced areas for the main floor and basement. Additional RV parking behind the garage. Beautiful house renovated, furnace (2022) , water heater (2022), new shingles ( 2022), brand new main floor Kitchen (2025), Mostly appliances are new , separate entry and path way for legal suite, separate fully fenced backyard for both Units . Anyone looking for a home with a legal basement suite on the east side of Saskatoon, this one is for you! (id:51532)
Tags
| Property Summary |
|---|
| Building |
|---|
| Land |
|---|
| Level | Rooms | Dimensions |
|---|---|---|
| Basement | Kitchen | 11 ft ,2 in x 11 ft |
| Living room | 13 ft x 10 ft ,7 in | |
| Den | 11 ft ,2 in x 8 ft ,6 in | |
| Bedroom | 11 ft ,2 in x 12 ft ,8 in | |
| Bedroom | 13 ft x 8 ft | |
| 5pc Bathroom | 11 ft ,2 in x 10 ft ,1 in | |
| Other | 11 ft ,7 in x 15 ft ,5 in | |
| Other | 6 ft x 9 ft ,3 in | |
| Main level | Living room | 13 ft ,5 in x 19 ft ,1 in |
| Dining room | 11 ft ,1 in x 6 ft ,5 in | |
| Kitchen | 11 ft ,6 in x 11 ft ,2 in | |
| 4pc Bathroom | 8 ft ,3 in x 5 ft ,1 in | |
| Primary Bedroom | 11 ft ,3 in x 12 ft ,2 in | |
| Bedroom | 9 ft ,11 in x 8 ft ,9 in | |
| Bedroom | 8 ft ,3 in x 10 ft |
| Features | |||||
|---|---|---|---|---|---|
| Treed | Rectangular | Detached Garage | |||
| Parking Space(s)(3) | Washer | Refrigerator | |||
| Dishwasher | Dryer | Microwave | |||
| Garage door opener remote(s) | Hood Fan | Stove | |||
| Central air conditioning | |||||



































































