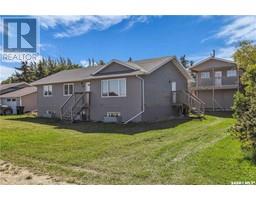302 720 Baltzan BOULEVARD Evergreen, Saskatoon, Saskatchewan, CA
Address: 302 720 Baltzan BOULEVARD, Saskatoon, Saskatchewan
Summary Report Property
- MKT IDSK002082
- Building TypeApartment
- Property TypeSingle Family
- StatusBuy
- Added1 weeks ago
- Bedrooms2
- Bathrooms2
- Area850 sq. ft.
- DirectionNo Data
- Added On08 Apr 2025
Property Overview
Top Floor, 2 Bed, 2 Bath, Corner Unit | 2 Parking Stalls | Pet-Friendly — Checks All the Boxes! Welcome to Urban Flats in Evergreen, Saskatoon— this rare top-floor corner condo offers 850 sq. ft. of bright, modern living with everything you want: 2 spacious bedrooms & 2 full baths, including a primary suite with walk-in closet and ensuite. 2 Titled parking stalls (1 heated underground + 1 surface). Pet-friendly building—furry friends welcome! South & west-facing windows fill the space with light and warmth. Open-concept layout with seamless flow between kitchen, dining, and living areas. Quartz countertops, laminate floors, and cozy carpet in bedrooms. In-unit furnace & A/C, plus an upgraded Ecobee Lite smart thermostat. Freshly Painted April 2025. Perfectly located in one of Saskatoon’s most desirable neighborhoods—this one truly has it all. (id:51532)
Tags
| Property Summary |
|---|
| Building |
|---|
| Level | Rooms | Dimensions |
|---|---|---|
| Main level | Living room | 13 ft ,3 in x 12 ft |
| Kitchen | 12 ft x 10 ft ,6 in | |
| Laundry room | 6 ft ,7 in x 4 ft ,7 in | |
| Primary Bedroom | 12 ft x 9 ft | |
| Bedroom | 9 ft ,6 in x 8 ft ,4 in | |
| 3pc Ensuite bath | xxx x xxx | |
| 4pc Bathroom | xxx x xxx | |
| Storage | Measurements not available |
| Features | |||||
|---|---|---|---|---|---|
| Corner Site | Elevator | Balcony | |||
| Underground(1) | Surfaced(1) | Other | |||
| Heated Garage | Parking Space(s)(2) | Washer | |||
| Refrigerator | Intercom | Dishwasher | |||
| Dryer | Microwave | Garage door opener remote(s) | |||
| Stove | Central air conditioning | ||||









































