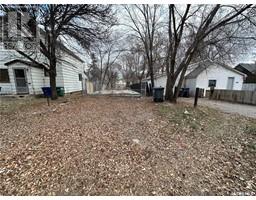306 Rosewood BOULEVARD W Rosewood, Saskatoon, Saskatchewan, CA
Address: 306 Rosewood BOULEVARD W, Saskatoon, Saskatchewan
Summary Report Property
- MKT IDSK001836
- Building TypeHouse
- Property TypeSingle Family
- StatusBuy
- Added2 days ago
- Bedrooms5
- Bathrooms3
- Area1163 sq. ft.
- DirectionNo Data
- Added On06 Apr 2025
Property Overview
Welcome to 306 Rosewood Boulevard - a Fully finished income property or a First time home with 2 Bedroom Legal Suite. The Main Floor Welcomes you to a Large and Bright Living Room with Huge Windows, Upgraded Kitchen & 3 Spacious Bedrooms. 4-piece common bath is conveniently located between the two Bedrooms on this Floor. Master Bedroom Welcomes you to it's Exclusive 4-piece Bath. Main Floor also boasts of a Large Covered Deck. Basement on the Owner's Side also includes a Large Family Room for Added Convenience. Basement suite has it's own separate entrance with completely private concrete patio. This Property also includes a Double detached Garage. Stainless steel appliances included up and down as well as front loading washer/dryer for the main and in the suite. Quarts Countertops, Modern Light & Plumbing Fixtures, Upgraded Features will amaze you upon Entering. Book a Viewing before it is SOLD. Call your favourite Realtor Today to book a Viewing. (id:51532)
Tags
| Property Summary |
|---|
| Building |
|---|
| Land |
|---|
| Level | Rooms | Dimensions |
|---|---|---|
| Basement | Family room | 14 ft ,9 in x 11 ft |
| Living room | 11 ft ,6 in x 12 ft ,2 in | |
| Bedroom | 10 ft x 9 ft ,2 in | |
| Bedroom | 10 ft ,2 in x 10 ft ,8 in | |
| Kitchen | 12 ft x 8 ft ,6 in | |
| 4pc Bathroom | xxx x xxx | |
| Main level | Living room | 13 ft x 12 ft |
| Kitchen | 10 ft x 10 ft ,5 in | |
| Dining room | 10 ft ,8 in x 13 ft ,10 in | |
| 3pc Bathroom | xxx x xxx | |
| 4pc Bathroom | xxx x xxx | |
| Bedroom | 11 ft x 12 ft ,6 in | |
| Bedroom | 10 ft x 9 ft ,6 in | |
| Bedroom | 10 ft ,2 in x 9 ft ,6 in |
| Features | |||||
|---|---|---|---|---|---|
| Irregular lot size | Sump Pump | Detached Garage | |||
| Parking Space(s)(2) | Washer | Refrigerator | |||
| Dishwasher | Dryer | Microwave | |||
| Garage door opener remote(s) | Central Vacuum - Roughed In | Stove | |||
| Central air conditioning | Air exchanger | ||||




























































