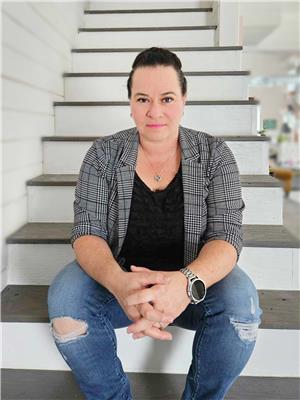307 455 Rempel LANE Stonebridge, Saskatoon, Saskatchewan, CA
Address: 307 455 Rempel LANE, Saskatoon, Saskatchewan
Summary Report Property
- MKT IDSK976881
- Building TypeRow / Townhouse
- Property TypeSingle Family
- StatusBuy
- Added18 weeks ago
- Bedrooms3
- Bathrooms3
- Area1340 sq. ft.
- DirectionNo Data
- Added On17 Jul 2024
Property Overview
Welcome to 307 - 455 Rempel Lane, a stunning 3-bedroom, 3-bathroom townhouse condo in the desirable Stonebridge neighborhood. This spacious end unit boasts 1,340 square feet of thoughtfully designed living space, including a fully developed basement for added versatility. The property's prime location as an end unit allows for extra windows in one bedroom and the living room, flooding the home with natural light and creating a bright, airy atmosphere throughout. The main living area showcases elegant quartz countertops, adding a touch of luxury to the modern kitchen. All appliances are included, making this home move-in ready. The three well-appointed bedrooms offer ample space for family or guests, while the three bathrooms ensure convenience and privacy for all occupants. For added comfort, the home features air conditioning, perfect for those warm summer days. An attached single garage provides secure parking and additional storage space, a valuable amenity in urban living. The fully developed basement extends the living area, offering possibilities for a home office, recreation room, or additional living space to suit your needs. Located in the family-friendly Stonebridge community, this townhouse condo provides the perfect balance of comfort, style, and convenience. With its thoughtful design, quality finishes, and desirable features, 307 - 455 Rempel Lane represents an excellent opportunity for homeowners looking for a low-maintenance lifestyle without compromising on space or amenities. Don't miss your chance to make this bright and inviting townhouse your new home. (id:51532)
Tags
| Property Summary |
|---|
| Building |
|---|
| Level | Rooms | Dimensions |
|---|---|---|
| Second level | Primary Bedroom | 14'4 x 11'6 |
| 4pc Bathroom | 10'5 x 4'11 | |
| Bedroom | 11'2 x 10'6 | |
| Bedroom | 14'4 x 9'5 | |
| Basement | Laundry room | 13'11 x 5'4 |
| Family room | 19'5 x 13'10 | |
| Main level | Kitchen | 9'6 x 9'6 |
| Dining room | 8' x 9'6 | |
| Living room | 15'10 x 10'5 | |
| 2pc Bathroom | 5'8 x 4'11 |
| Features | |||||
|---|---|---|---|---|---|
| Attached Garage | Other | Parking Space(s)(2) | |||
| Washer | Refrigerator | Dishwasher | |||
| Dryer | Microwave | Window Coverings | |||
| Garage door opener remote(s) | Stove | Central air conditioning | |||



























































