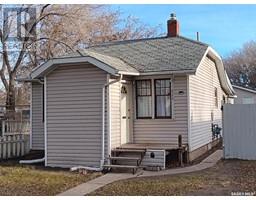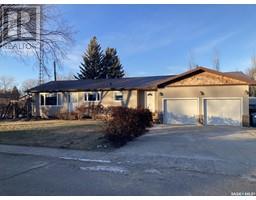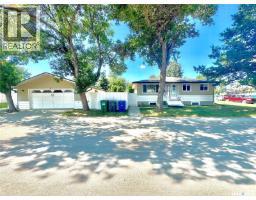307 H AVENUE N Westmount, Saskatoon, Saskatchewan, CA
Address: 307 H AVENUE N, Saskatoon, Saskatchewan
Summary Report Property
- MKT IDSK011412
- Building TypeHouse
- Property TypeSingle Family
- StatusBuy
- Added4 weeks ago
- Bedrooms3
- Bathrooms2
- Area1704 sq. ft.
- DirectionNo Data
- Added On21 Jul 2025
Property Overview
Restored 1704 sq. ft. character home, unmatched in charm and style. 3 bedrooms up. Oversized primary bedroom with double closets. Spacious rooms with renovated kitchen and main floor 2 piece bath. Newer triple pane windows. Pocket doors and original art deco stylings. Kitchen has custom cabinets, Aga gas range, 33” copper sink, and custom tile mosaic inlay in the hardwood floor. Quaint sunroom off the living room with backyard views. Outside is a large covered deck, gas BBQ hookup, concrete pathways/patio, 2 pergolas, a 20’ sea can storage shed and a massive 28x30 heated double detached garage with 12’ ceilings and a secondary glass garage door with access to the yard. New shingles on garage in 2024, new water heater 2025 and new sewer/water line replacement 2024. (id:51532)
Tags
| Property Summary |
|---|
| Building |
|---|
| Land |
|---|
| Level | Rooms | Dimensions |
|---|---|---|
| Second level | Bedroom | 10 ft ,6 in x 19 ft ,6 in |
| Bedroom | 10 ft x 10 ft ,2 in | |
| Bedroom | 10 ft x 10 ft ,2 in | |
| Third level | 3pc Bathroom | Measurements not available |
| Main level | Dining room | 12 ft ,5 in x 13 ft ,4 in |
| Sunroom | 8 ft ,5 in x 13 ft ,4 in | |
| Kitchen | 10 ft ,1 in x 20 ft ,6 in | |
| Living room | 12 ft ,8 in x 20 ft | |
| Foyer | 4 ft ,2 in x 8 ft ,4 in | |
| 2pc Bathroom | Measurements not available |
| Features | |||||
|---|---|---|---|---|---|
| Treed | Detached Garage | Heated Garage | |||
| Parking Space(s)(4) | Washer | Refrigerator | |||
| Dishwasher | Dryer | Garburator | |||
| Window Coverings | Storage Shed | Stove | |||








































































