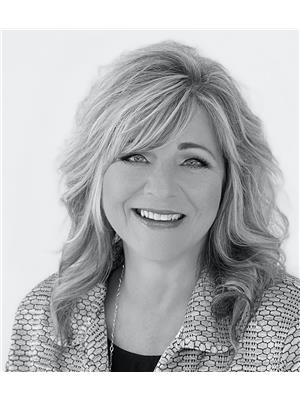310 Olson LANE W Rosewood, Saskatoon, Saskatchewan, CA
Address: 310 Olson LANE W, Saskatoon, Saskatchewan
Summary Report Property
- MKT IDSK981447
- Building TypeHouse
- Property TypeSingle Family
- StatusBuy
- Added12 weeks ago
- Bedrooms5
- Bathrooms3
- Area1674 sq. ft.
- DirectionNo Data
- Added On23 Aug 2024
Property Overview
Welcome to 310 Olson Lane West located in Rosewood, just steps away from the school and park! This beautiful fully developed modified bi-level features 1674 sq ft, five bedrooms and three bathrooms. The main level has a bright spacious tiled foyer with two closets and large windows, an open concept great room with gas fireplace and hardwood flooring, a gourmet kitchen with lots of cabinets, pantry, huge island with sink and breakfast bar, stainless steel appliances and vented hood fan. The kitchen is open to a large bright dining room with a garden door to the covered deck. The main level also includes two spacious bedrooms and a laundry room. The primary bedroom is on the upper level and has a large closet and ensuite bathroom. The fantastic lower level was designed as a secondary living space for family. With large windows throughout, the finishing includes a living room with a gas fireplace, a nice kitchen with an island and a large dining area, two good sized bedrooms with huge closets and a full bathroom. The lower level also has a utility room and lots of storage. This home has central air conditioning, direct entry to the 24x22 garage and a fully fenced yard with underground sprinklers. A wonderful family home in a great neighborhood! (id:51532)
Tags
| Property Summary |
|---|
| Building |
|---|
| Land |
|---|
| Level | Rooms | Dimensions |
|---|---|---|
| Second level | Primary Bedroom | 13 ft ,4 in x 15 ft |
| 3pc Ensuite bath | Measurements not available | |
| Basement | Family room | 12 ft x 10 ft |
| Kitchen | 9 ft ,6 in x 10 ft | |
| Dining room | 9 ft x 14 ft ,6 in | |
| Bedroom | 12 ft ,6 in x 12 ft | |
| Bedroom | 12 ft x 12 ft | |
| 4pc Bathroom | Measurements not available | |
| Storage | 9 ft ,3 in x 8 ft ,4 in | |
| Utility room | 7 ft ,5 in x 6 ft ,8 in | |
| Main level | Foyer | 20 ft ,7 in x 5 ft ,5 in |
| Other | 18 ft ,3 in x 14 ft ,6 in | |
| Kitchen | 13 ft ,6 in x 9 ft ,7 in | |
| Dining room | 12 ft x 11 ft | |
| Laundry room | 5 ft ,8 in x 6 ft ,9 in | |
| Bedroom | 11 ft x 10 ft ,8 in | |
| Bedroom | 11 ft x 10 ft ,8 in | |
| 4pc Bathroom | Measurements not available |
| Features | |||||
|---|---|---|---|---|---|
| Rectangular | Attached Garage | Parking Space(s)(4) | |||
| Washer | Refrigerator | Dishwasher | |||
| Dryer | Microwave | Window Coverings | |||
| Garage door opener remote(s) | Hood Fan | Stove | |||
| Central air conditioning | Air exchanger | ||||


























































