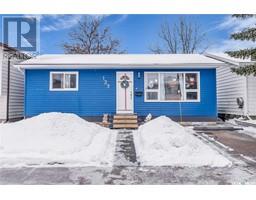312 408 Cartwright STREET The Willows, Saskatoon, Saskatchewan, CA
Address: 312 408 Cartwright STREET, Saskatoon, Saskatchewan
Summary Report Property
- MKT IDSK987781
- Building TypeApartment
- Property TypeSingle Family
- StatusBuy
- Added4 hours ago
- Bedrooms2
- Bathrooms2
- Area1350 sq. ft.
- DirectionNo Data
- Added On15 Dec 2024
Property Overview
Welcome to this exquisite luxury condo, where contemporary design meets exceptional comfort. Located in one of the most sought-after buildings in The Willows, this elegant home offers a spacious 2-bedroom, 2-bathroom layout, plus a versatile den perfect for a home office or additional living space. Being on the 3rd floor, this unit boasts soaring high ceilings and expansive windows. This condo is flooded with natural light, creating an open and airy atmosphere throughout. This unit was built with high-end materials and finishes leaving a luxury feel. Parking includes two spots, one in the heated garage and an exterior stall with more than enough visitor parking for guests. In the main lobby you will find a large amenities room/gym. This unit also comes with a large storage room located in the parking garage. Other notable features include a large laundry room with tons of storage, Hunter Douglas blinds, a gas stove, and an amazing view of The Willows Golf Course. Condo living truly does not get better than this! Contact your Realtor today for a viewing. (id:51532)
Tags
| Property Summary |
|---|
| Building |
|---|
| Level | Rooms | Dimensions |
|---|---|---|
| Main level | Kitchen | 12 ft ,5 in x 11 ft |
| Dining room | 7 ft x 13 ft | |
| Living room | 14 ft x 13 ft | |
| Den | 10 ft ,8 in x 8 ft ,6 in | |
| Primary Bedroom | 11 ft ,4 in x 15 ft ,2 in | |
| Bedroom | 10 ft ,3 in x 11 ft ,5 in | |
| Laundry room | x x x | |
| 4pc Bathroom | x x x | |
| Other | 11 ft ,5 in x 7 ft ,5 in | |
| 3pc Ensuite bath | x x x |
| Features | |||||
|---|---|---|---|---|---|
| Elevator | Wheelchair access | Balcony | |||
| Underground(1) | Surfaced(1) | Heated Garage | |||
| Parking Space(s)(2) | Washer | Refrigerator | |||
| Dishwasher | Dryer | Microwave | |||
| Window Coverings | Garage door opener remote(s) | Stove | |||
| Central air conditioning | |||||




























































