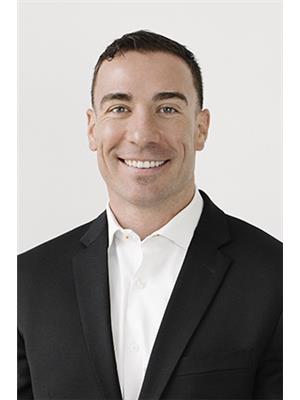321 D AVENUE S Riversdale, Saskatoon, Saskatchewan, CA
Address: 321 D AVENUE S, Saskatoon, Saskatchewan
2 Beds2 Baths1292 sqftStatus: Buy Views : 489
Price
$339,900
Summary Report Property
- MKT IDSK979932
- Building TypeRow / Townhouse
- Property TypeSingle Family
- StatusBuy
- Added13 weeks ago
- Bedrooms2
- Bathrooms2
- Area1292 sq. ft.
- DirectionNo Data
- Added On19 Aug 2024
Property Overview
Great value in this trendy in-fill project. Ideally located near the river, coffee shops, restaurants, and additional stores. The main floor is an open concept with 9 foot ceilings, large dine-in island, and concrete flooring including in-floor heat through-out the unit. The second level consists of 11 foot ceilings, 2 bedrooms, a walk-in closet, and a bonus room for additional living or office space. Great window package as well as many other upgrades to this funky townhouse. It comes with a detached garage as well as your own garden area. Air conditioning units have been added. Compare at $339,900. (id:51532)
Tags
| Property Summary |
|---|
Property Type
Single Family
Building Type
Row / Townhouse
Storeys
2
Square Footage
1292 sqft
Title
Condominium/Strata
Neighbourhood Name
Riversdale
Built in
2013
Parking Type
Detached Garage,Parking Space(s)(1)
| Building |
|---|
Bathrooms
Total
2
Interior Features
Appliances Included
Washer, Refrigerator, Dishwasher, Dryer, Window Coverings, Stove
Building Features
Architecture Style
2 Level
Square Footage
1292 sqft
Structures
Deck
Heating & Cooling
Cooling
Wall unit
Heating Type
In Floor Heating
Neighbourhood Features
Community Features
Pets Allowed
Maintenance or Condo Information
Maintenance Fees
$555 Monthly
Parking
Parking Type
Detached Garage,Parking Space(s)(1)
| Land |
|---|
Lot Features
Fencing
Fence
| Level | Rooms | Dimensions |
|---|---|---|
| Second level | Primary Bedroom | 10 ft x 13 ft |
| Bonus Room | 10 ft x 12 ft | |
| Bedroom | 9 ft x 9 ft | |
| 4pc Bathroom | Measurements not available | |
| Main level | Living room | 17 ft x 17 ft |
| 2pc Bathroom | Measurements not available | |
| Kitchen/Dining room | 13 ft x 15 ft |
| Features | |||||
|---|---|---|---|---|---|
| Detached Garage | Parking Space(s)(1) | Washer | |||
| Refrigerator | Dishwasher | Dryer | |||
| Window Coverings | Stove | Wall unit | |||

























































