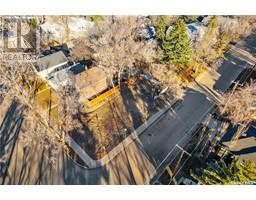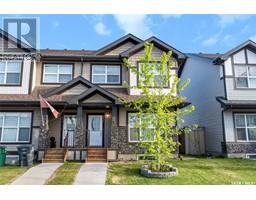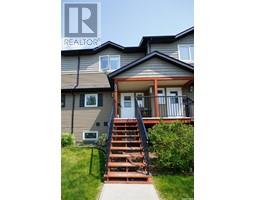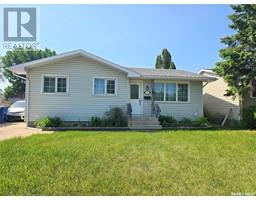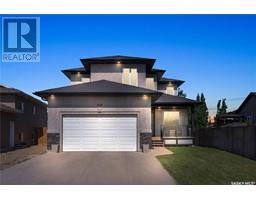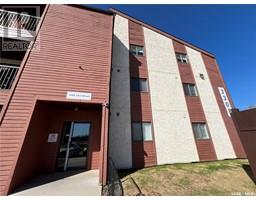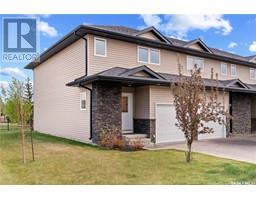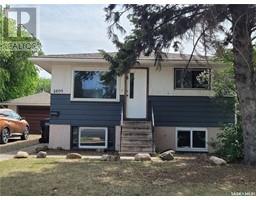354 Kenaschuk LANE Aspen Ridge, Saskatoon, Saskatchewan, CA
Address: 354 Kenaschuk LANE, Saskatoon, Saskatchewan
Summary Report Property
- MKT IDSK007927
- Building TypeHouse
- Property TypeSingle Family
- StatusBuy
- Added1 days ago
- Bedrooms3
- Bathrooms3
- Area1544 sq. ft.
- DirectionNo Data
- Added On06 Jun 2025
Property Overview
Welcome to 354 Kenaschuk Lane, a beautifully maintained two-storey home nestled in the sought-after neighborhood of Aspen Ridge. Offering 1,544 square feet of stylish and functional living space, this 3-bedroom, 3-bathroom home is move-in ready and perfect for modern family living. The open-concept main floor features stunning quartz countertops, stainless steel appliances, and a contemporary kitchen that flows seamlessly into the living and dining areas—ideal for entertaining or relaxing with family. Upstairs, you'll find three spacious bedrooms, including a bright primary suite with a walk-in closet and a private 4-piece ensuite. Enjoy the outdoors on your pressure-treated deck, with plenty of room for seating, barbecues, and backyard fun. A double detached garage provides secure parking and additional storage. The basement is open for future development, giving you the opportunity to add your personal touch and extra living space. Located in the heart of Aspen Ridge, you’re just minutes from walking trails, parks, and all the amenities of northeast Saskatoon. Don't miss your chance to call this wonderful property home—schedule your private viewing today! (id:51532)
Tags
| Property Summary |
|---|
| Building |
|---|
| Land |
|---|
| Level | Rooms | Dimensions |
|---|---|---|
| Second level | Primary Bedroom | 13'4 x 10'9 |
| Bedroom | 9'4 x 11' | |
| Bedroom | 9'4 x 11' | |
| 4pc Bathroom | Measurements not available | |
| 4pc Ensuite bath | Measurements not available | |
| Laundry room | Measurements not available | |
| Basement | Other | Measurements not available |
| Main level | Living room | 11'9 x 15' |
| Kitchen | 12'2 x 11'6 | |
| Dining room | 10'5 x 11' | |
| 2pc Bathroom | Measurements not available |
| Features | |||||
|---|---|---|---|---|---|
| Rectangular | Detached Garage | Parking Space(s)(2) | |||
| Washer | Refrigerator | Dishwasher | |||
| Dryer | Microwave | Garage door opener remote(s) | |||
| Hood Fan | Stove | Central air conditioning | |||













































