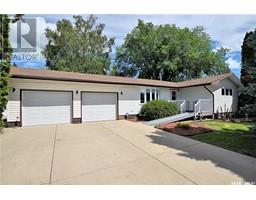3707 Fairlight DRIVE Fairhaven, Saskatoon, Saskatchewan, CA
Address: 3707 Fairlight DRIVE, Saskatoon, Saskatchewan
Summary Report Property
- MKT IDSK976787
- Building TypeHouse
- Property TypeSingle Family
- StatusBuy
- Added50 minutes ago
- Bedrooms5
- Bathrooms3
- Area1074 sq. ft.
- DirectionNo Data
- Added On16 Jul 2024
Property Overview
Great starter or revenue home close to St. Margarete Elementary School, St. Mark Elementary School, Tommy Douglas High School and Bethlehem Catholic High School. Near shopping mall of Confederation Park Mall, Blairmore Shopping Centre and Kensington Commercial District. Ready to move in with plenty of upgrades. It features 3 +2 bedrooms, 2 full baths, 2 piece bath of master bedroom and den in the basement . Huge family room with play space. Large windows in the basement that brighten the whole space. PVC front window, patio door to large wooden deck (10' X 12') refurbished 5 years ago. Newer floorings in living room, kitchen, dining, hallway and 3 bedrooms upstairs. New laminated flooring in basement, new microwave hood fan, dishwasher was only 6 years. Furnace and central air condition was done 4 years ago. Shingles was replaced 2 years ago and water heater was 10 years old. It has humidifier to keep the house humid. New linoleum in basement den. All appliances stays and window treatment. Huge lot and some fence was repaired recently. Double concrete driveway at front. Garden area was planted already. Call your favourite realtor to view. (id:51532)
Tags
| Property Summary |
|---|
| Building |
|---|
| Land |
|---|
| Level | Rooms | Dimensions |
|---|---|---|
| Basement | Family room | 16' 0 x 13' 10 |
| Playroom | 11' 0 x 6' 8 | |
| Bedroom | 7' 10 x 7' 10 | |
| Den | 11' 4 x 9' 5 | |
| Bedroom | 11' 4 x 9' 5 | |
| 4pc Bathroom | 7' 7 x 6' 10 | |
| Main level | Living room | Measurements not available |
| Living room | 14' 0 x 13' 5 | |
| Kitchen/Dining room | 13' 10 x 11' 3 | |
| Dining room | 11'10 x 9' 7 | |
| Primary Bedroom | 11' 6 x 11' 5 | |
| Bedroom | 10' 2 x 8' 5 | |
| Bedroom | 10' 2 x 8' 5 | |
| 4pc Bathroom | 7' 0 x 5 0 | |
| 2pc Ensuite bath | 5' 0 x 4' 0 |
| Features | |||||
|---|---|---|---|---|---|
| Treed | Rectangular | Double width or more driveway | |||
| Parking Space(s)(2) | Washer | Refrigerator | |||
| Dishwasher | Dryer | Microwave | |||
| Humidifier | Window Coverings | Storage Shed | |||
| Stove | Central air conditioning | ||||




































































