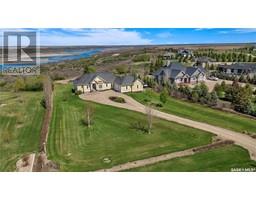4013 DEGEER STREET East College Park, Saskatoon, Saskatchewan, CA
Address: 4013 DEGEER STREET, Saskatoon, Saskatchewan
Summary Report Property
- MKT IDSK981291
- Building TypeHouse
- Property TypeSingle Family
- StatusBuy
- Added13 weeks ago
- Bedrooms3
- Bathrooms2
- Area1171 sq. ft.
- DirectionNo Data
- Added On21 Aug 2024
Property Overview
Welcome to this meticulously maintained home in the highly coveted East College Park neighbourhood. This inviting property showcases a spacious living room with a cozy gas fireplace, perfect for unwinding after a long day. The main floor features gleaming hardwood flooring that enhances the home's warmth and elegance. The large kitchen, complete with a practical breakfast nook, seamlessly connects to the formal dining area, making it ideal for both casual living and entertaining. The main level also offers two generous bedrooms, a four-piece bathroom, and a spacious primary bedroom with a two-piece ensuite. The fully finished basement extends your living space, offering a cozy family room, a versatile office area with plenty of room for desks and storage, and a separate den that could easily be converted into a bedroom with the addition of a window. Updates over recent years include new windows, exterior doors, water heater, air conditioner, and furnace, ensuring year-round comfort and energy efficiency. Step outside to the beautifully landscaped yard, a tranquil retreat perfect for outdoor activities and relaxation. The double detached garage provides ample space for vehicles and storage, conveniently located just a few steps from the back door. This exceptional home is just moments away from scenic parks, walking paths, tennis courts, playgrounds, and two elementary schools—making it an ideal choice for families or anyone who values convenience and community. Pride of ownership shines throughout this well-cared-for property. Don’t miss your chance to make this move-in-ready home your own! (id:51532)
Tags
| Property Summary |
|---|
| Building |
|---|
| Land |
|---|
| Level | Rooms | Dimensions |
|---|---|---|
| Basement | Family room | 10 ft ,1 in x 19 ft ,7 in |
| Other | 10 ft ,8 in x 19 ft ,4 in | |
| Office | 12 ft ,6 in x 9 ft ,5 in | |
| Den | 12 ft ,7 in x 9 ft ,8 in | |
| Laundry room | Measurements not available | |
| Main level | Living room | 12 ft x 17 ft ,6 in |
| Kitchen | 10 ft ,8 in x 11 ft ,9 in | |
| Dining room | 8 ft ,6 in x 9 ft | |
| Bedroom | 8 ft ,6 in x 10 ft ,7 in | |
| Bedroom | 10 ft ,7 in x 9 ft ,9 in | |
| 4pc Bathroom | Measurements not available | |
| Primary Bedroom | 11 ft ,5 in x 12 ft ,9 in | |
| 2pc Ensuite bath | Measurements not available |
| Features | |||||
|---|---|---|---|---|---|
| Treed | Lane | Detached Garage | |||
| Parking Space(s)(2) | Washer | Refrigerator | |||
| Dishwasher | Dryer | Humidifier | |||
| Window Coverings | Garage door opener remote(s) | Stove | |||
| Central air conditioning | |||||





































































