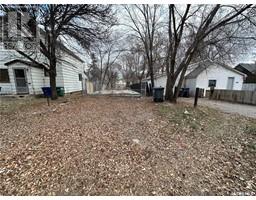406 1303 Paton CRESCENT Willowgrove, Saskatoon, Saskatchewan, CA
Address: 406 1303 Paton CRESCENT, Saskatoon, Saskatchewan
Summary Report Property
- MKT IDSK999974
- Building TypeRow / Townhouse
- Property TypeSingle Family
- StatusBuy
- Added6 days ago
- Bedrooms3
- Bathrooms3
- Area1265 sq. ft.
- DirectionNo Data
- Added On29 Mar 2025
Property Overview
3-Bed 3-bath Townhouse with a finished basement and an attached garage! Discover modern living in this beautifully appointed 3-bedroom, 3-bathroom property, ideally located in the vibrant community of Willowgrove. The open-concept design floods the space with natural light, showcasing hardwood floors throughout the main level. The heart of the home features a stylish kitchen with quartz countertops and a sleek stainless steel appliance package. Each bathroom boasts luxurious tile floors and matching quartz countertops. Two of the three bedrooms come equipped with walk-in closets, ensuring ample storage. The finished basement offers versatile space that can serve as a second living room, a fourth bedroom, or a fun games room for the kids, making it ideal for family gatherings and entertaining. Step outside to enjoy a large green space right at your back door, perfect for outdoor activities or quiet relaxation. With schools, parks, and amenities just a stone's throw away, this condo is perfect for families and professionals alike. Don’t miss the opportunity to make this stunning condo your new home! Schedule your private showing today! (id:51532)
Tags
| Property Summary |
|---|
| Building |
|---|
| Level | Rooms | Dimensions |
|---|---|---|
| Second level | Bedroom | 8 ft ,8 in x 10 ft ,9 in |
| Bedroom | 8 ft ,8 in x 11 ft ,4 in | |
| Primary Bedroom | 12 ft ,8 in x 15 ft ,5 in | |
| 4pc Ensuite bath | 4 ft ,9 in x 8 ft ,4 in | |
| Basement | 3pc Bathroom | 3 ft ,5 in x 11 ft ,5 in |
| Living room | 11 ft ,1 in x 17 ft ,5 in | |
| Main level | Foyer | 4 ft ,9 in x 7 ft ,8 in |
| Kitchen | 3 ft ,1 in x 7 ft ,4 in | |
| Dining room | 7 ft ,7 in x 7 ft ,9 in | |
| Living room | 10 ft ,3 in x 13 ft ,7 in | |
| 2pc Bathroom | 2 ft ,4 in x 3 ft ,2 in |
| Features | |||||
|---|---|---|---|---|---|
| Attached Garage | Surfaced(2) | Other | |||
| Parking Space(s)(2) | Washer | Refrigerator | |||
| Dishwasher | Dryer | Microwave | |||
| Window Coverings | Garage door opener remote(s) | Stove | |||
| Central air conditioning | |||||






























































