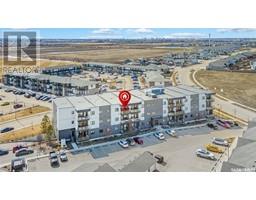406 Ball WAY Silverwood Heights, Saskatoon, Saskatchewan, CA
Address: 406 Ball WAY, Saskatoon, Saskatchewan
Summary Report Property
- MKT IDSK000225
- Building TypeHouse
- Property TypeSingle Family
- StatusBuy
- Added1 weeks ago
- Bedrooms5
- Bathrooms3
- Area1680 sq. ft.
- DirectionNo Data
- Added On09 Apr 2025
Property Overview
Immaculate bungalow in prime Silverwood Heights location, just blocks from the River, multiple Elementary Schools & parks. Close proximity to Lawson Heights Mall, Civic Centre, 51st amenities & 2 High Schools. Great family home offering 5 bedrooms, 3 full bathrooms & double attached garage. Sprawling main floor featuring beautiful hardwood floors, brand new carpet in upstairs bedrooms, newer PVC windows (main floor only), new eaves (2024), spacious kitchen with moveable island & upgraded Miele appliances, large main floor laundry room with sink, family room with gorgeous vaulted ceilings, ample natural light, wood burning stove & access to backyard patio. Basement is fully finished with a large family room, 2 bedrooms, 3pc bathroom & multiple storage rooms. Yard has been meticulously landscaped with built-in water spigots (front only), interlocking brick patio & sidewalks, spacious backyard with 2 sheds, built-in pond & garden area. Central air, high-efficient furnace (2022) & high-efficient water heater (2022). (id:51532)
Tags
| Property Summary |
|---|
| Building |
|---|
| Land |
|---|
| Level | Rooms | Dimensions |
|---|---|---|
| Basement | Family room | 18’ x 12’3 |
| Family room | 11’ x 8’9 | |
| Other | 19’6 x 12’3 | |
| Other | 10’ x 6’6 | |
| Bedroom | 12’ x 10’6 | |
| Bedroom | 10’6 x 8’9 | |
| 3pc Bathroom | 8’ x 4’9 | |
| Storage | 7’ x 6’ | |
| Storage | 7’ x 4’3 | |
| Main level | Foyer | 8’ x 7’3 |
| Living room | 18’3 x 11’9 | |
| Dining room | 12’ x 9’3 | |
| Kitchen | 13’ x 12’6 | |
| Family room | 17’3 x 12’9 | |
| Laundry room | 11’ x 7’3 | |
| Primary Bedroom | 13’ x 12’6 | |
| 3pc Bathroom | 7’9 x 5’ | |
| Bedroom | 10’6 x 8’9 | |
| Bedroom | 12’ x 8’9 | |
| 4pc Bathroom | 7’6 x 6’ |
| Features | |||||
|---|---|---|---|---|---|
| Treed | Double width or more driveway | Attached Garage | |||
| Parking Space(s)(4) | Washer | Refrigerator | |||
| Dishwasher | Dryer | Alarm System | |||
| Freezer | Oven - Built-In | Window Coverings | |||
| Garage door opener remote(s) | Hood Fan | Central Vacuum | |||
| Storage Shed | Stove | Central air conditioning | |||





































































