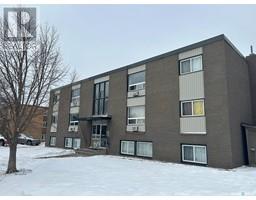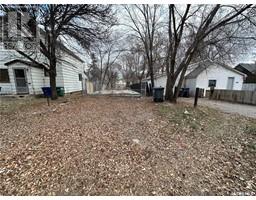407 Lakeshore BAY Lakeview SA, Saskatoon, Saskatchewan, CA
Address: 407 Lakeshore BAY, Saskatoon, Saskatchewan
Summary Report Property
- MKT IDSK000464
- Building TypeHouse
- Property TypeSingle Family
- StatusBuy
- Added1 days ago
- Bedrooms5
- Bathrooms4
- Area2211 sq. ft.
- DirectionNo Data
- Added On03 Apr 2025
Property Overview
Fantastic 2 storey split nestled away on one of Saskatoons quietest Bays. This spacious and unique home is walking distance to a serene pond and parks, in the highly sought after Lakeview area. Great street appeal, grand entrance into a bright & spacious south facing living space with 15 foot vaulted ceilings. The house offers a perfect mix of classic style with contemporary conveniences and updates. A maple kitchen perfect for hosting guests, opens to a family room with a brick fireplace onto the backyard deck through garden doors. The large private backyard is fully fenced, natural gas service to the BBQ, custom firewood storage cabinets, firepit area, raised upper level planter boxes, with a vine-covered overhead trellis. The outstanding backyard has been groomed with many years of love and attention, a gardener's dream. Moving to the upper level, an open office area, a full bathroom, 2 extra bedrooms, and the master bedroom. The master offers a private sanctuary, ensuite with heated floors, soaker jet tub, double sinks, and a walk-in closet. Two more bedrooms down, a 3rd large living space, 3 piece bath, lots of storage, and a kitchen area perfect for teenagers. Close to schools, pharmacy, restaurants, and all amenities. Come see for yourself! (id:51532)
Tags
| Property Summary |
|---|
| Building |
|---|
| Land |
|---|
| Level | Rooms | Dimensions |
|---|---|---|
| Second level | Primary Bedroom | 12 ft ,8 in x 12 ft |
| 5pc Ensuite bath | Measurements not available | |
| Bedroom | 10 ft ,2 in x 10 ft ,1 in | |
| Bedroom | 10 ft ,1 in x 10 ft | |
| 4pc Bathroom | Measurements not available | |
| Office | 11 ft ,6 in x 8 ft ,5 in | |
| Basement | Family room | 16 ft ,9 in x 14 ft ,10 in |
| Bedroom | 11 ft x 10 ft ,11 in | |
| Bedroom | 11 ft x 10 ft ,11 in | |
| 3pc Bathroom | Measurements not available | |
| Other | 17 ft x 10 ft ,11 in | |
| Storage | 9 ft ,2 in x 7 ft ,2 in | |
| Main level | Living room | 16 ft x 15 ft ,11 in |
| Kitchen | 11 ft ,6 in x 9 ft ,6 in | |
| Dining nook | 11 ft ,8 in x 8 ft ,7 in | |
| Dining room | 11 ft ,10 in x 11 ft ,6 in | |
| Family room | 16 ft x 11 ft ,6 in | |
| 2pc Bathroom | Measurements not available | |
| Other | 8 ft x 7 ft ,7 in |
| Features | |||||
|---|---|---|---|---|---|
| Treed | Irregular lot size | Attached Garage | |||
| Parking Space(s)(4) | Washer | Refrigerator | |||
| Dishwasher | Dryer | Microwave | |||
| Freezer | Garburator | Humidifier | |||
| Window Coverings | Garage door opener remote(s) | Central Vacuum - Roughed In | |||
| Storage Shed | Stove | Central air conditioning | |||





































































