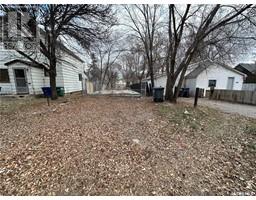417 Germain MANOR Brighton, Saskatoon, Saskatchewan, CA
Address: 417 Germain MANOR, Saskatoon, Saskatchewan
Summary Report Property
- MKT IDSK999463
- Building TypeHouse
- Property TypeSingle Family
- StatusBuy
- Added2 days ago
- Bedrooms3
- Bathrooms3
- Area1916 sq. ft.
- DirectionNo Data
- Added On07 Apr 2025
Property Overview
Welcome to 417 Germain Manor in Brighton, this 1916 sq/ft 2 storey home features 3 bedrooms, 2 bathrooms, laundry and bonus room on the 2nd level. The main level is a bright open concept with the living room, dining room and beautifully done kitchen with large island, quarts counter tops, moen fixtures and exhaust fan directly vented to the outside, 2 piece bathroom and direct entrance to a 24X24 insulated, heated fully finished garage! The front yard is zero scape with paved driveway and finishing rock. The back yard is ready for entertaining with all vinyl fence, turf, trees, a deck and concrete patio. The basement is undeveloped and ready for your personal touch either as extra space for your family or a potential revenue suite ( should qualify for the secondary suite program ) with a separate side entrance complete with cement patio for possible tenants. Call your Realtor® today! (id:51532)
Tags
| Property Summary |
|---|
| Building |
|---|
| Land |
|---|
| Level | Rooms | Dimensions |
|---|---|---|
| Second level | Primary Bedroom | 14 ft ,5 in x 11 ft ,9 in |
| 5pc Ensuite bath | 11 ft x 9 ft ,5 in | |
| Bedroom | 10 ft x 11 ft | |
| Bedroom | 10 ft x 11 ft | |
| 4pc Bathroom | 5 ft x 8 ft ,2 in | |
| Bonus Room | 14 ft x 13 ft | |
| Laundry room | 5 ft ,3 in x 8 ft ,2 in | |
| Main level | Foyer | 6 ft ,10 in x 8 ft ,8 in |
| 2pc Bathroom | 5 ft x 5 ft | |
| Mud room | Measurements not available | |
| Kitchen | 15 ft ,8 in x 11 ft | |
| Dining room | 12 ft ,6 in x 11 ft | |
| Living room | 14 ft x 12 ft |
| Features | |||||
|---|---|---|---|---|---|
| Treed | Irregular lot size | Double width or more driveway | |||
| Sump Pump | Attached Garage | Heated Garage | |||
| Parking Space(s)(4) | Washer | Refrigerator | |||
| Dishwasher | Dryer | Microwave | |||
| Garage door opener remote(s) | Stove | Central air conditioning | |||
| Air exchanger | |||||




































































