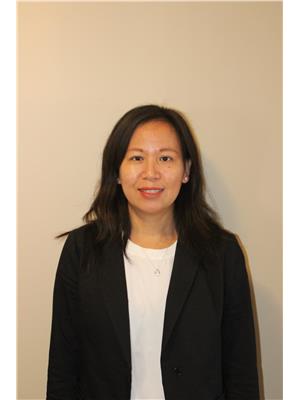422 Beechmont PLACE Briarwood, Saskatoon, Saskatchewan, CA
Address: 422 Beechmont PLACE, Saskatoon, Saskatchewan
Summary Report Property
- MKT IDSK981180
- Building TypeHouse
- Property TypeSingle Family
- StatusBuy
- Added13 weeks ago
- Bedrooms5
- Bathrooms4
- Area2355 sq. ft.
- DirectionNo Data
- Added On20 Aug 2024
Property Overview
Beautiful 2-storey in a Cul-De-Sac located inside Briarwood. Spacious main entry. The gourmet kitchen has an exorbitant number of cabinets, new granite countertops, prep sink, under cabinet lighting, an eat-in central island and a gas range. Dining room access to back deck and a mature backyard. High ceiling living room with new Hunter Douglas blinds that bring more natural lighting. Den on the main floor. Huge master bedroom has a walk-in closet and a 5pc ensuite with double sinks, soaker jet tub and separate shower. Two large bedrooms are on the second floor complete with a sitting area and a 4 pc bathroom. Developed basement includes a wet bar, family room, additional 2 bedrooms and a 4pc bathroom. Mature backyard has a covered deck, lower deck, sunshade shelter and a patio with flowers, trees and shrubs. Triple attached garage with 12' ceiling. Central A/C, Central Vacuum, Auto Underground Sprinkler, Newer Furnace. (id:51532)
Tags
| Property Summary |
|---|
| Building |
|---|
| Land |
|---|
| Level | Rooms | Dimensions |
|---|---|---|
| Second level | Primary Bedroom | 13'2 x 19'10 |
| 5pc Bathroom | Measurements not available | |
| Basement | Family room | 14'9 x 19'8 |
| 4pc Bathroom | Measurements not available | |
| Bedroom | 8'5 x 13'5 | |
| Bedroom | 9'3 x 13'6 | |
| Main level | Kitchen | 16'8 x 15'11 |
| Dining room | 7'4 x 9'7 | |
| Living room | 15'11 x 21'11 | |
| Den | 10'4 x 10'10 | |
| 2pc Bathroom | Measurements not available | |
| Foyer | 10'3 x 10'7 | |
| Bedroom | 8'5 x 13'5 | |
| Bedroom | 8'11 x 9'5 | |
| 4pc Bathroom | Measurements not available |
| Features | |||||
|---|---|---|---|---|---|
| Treed | Irregular lot size | Attached Garage | |||
| Parking Space(s)(6) | Washer | Refrigerator | |||
| Dishwasher | Dryer | Window Coverings | |||
| Garage door opener remote(s) | Hood Fan | Central Vacuum | |||
| Stove | Central air conditioning | ||||






































































