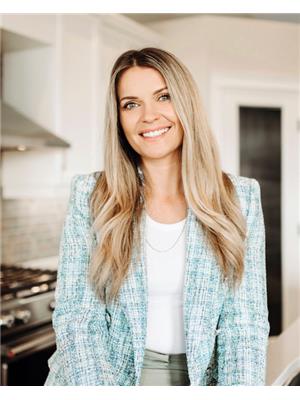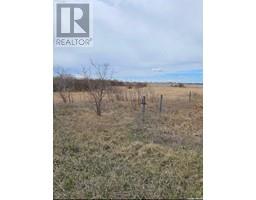438 Secord WAY Brighton, Saskatoon, Saskatchewan, CA
Address: 438 Secord WAY, Saskatoon, Saskatchewan
Summary Report Property
- MKT IDSK979525
- Building TypeHouse
- Property TypeSingle Family
- StatusBuy
- Added12 weeks ago
- Bedrooms4
- Bathrooms3
- Area1961 sq. ft.
- DirectionNo Data
- Added On27 Aug 2024
Property Overview
Discover this stunning two-story home in Brighton. Spanning 1961 sq ft, this home boasts a generous foyer with 19" ceiling, a spacious kitchen complete with a large island, dining area, quartz countertops and tile backsplash. The living room is bright and features a gas fireplace flanked by South facing windows. A walk-through pantry leads to the double attached garage - convenient when unloading groceries and the mudroom features a front load washer and dryer. A 2 piece bath is just down the hall. Upstairs you'll find 4 bedrooms; the primary features a luxurious 5-piece en-suite and a walk-in closet. A 4-piece bathroom is conveniently situated among the other 3 bedrooms. The basement, already insulated and vapor barriered, offers potential for two additional bedrooms, another washer and dryer and a bathroom. Outside just rest and relax as the work is already done. The composite deck, fencing, and finished landscaping are low maintenance. This well-maintained home promises not to disappoint. (id:51532)
Tags
| Property Summary |
|---|
| Building |
|---|
| Land |
|---|
| Level | Rooms | Dimensions |
|---|---|---|
| Second level | Primary Bedroom | 11 ft ,6 in x 13 ft ,8 in |
| 5pc Ensuite bath | x x x | |
| Bedroom | 9 ft ,2 in x 10 ft ,2 in | |
| Bedroom | 9 ft ,2 in x 10 ft ,2 in | |
| Bedroom | 12 ft ,8 in x 14 ft | |
| 4pc Bathroom | x x x | |
| Basement | Other | x x x |
| Main level | Kitchen | 11 ft ,6 in x 12 ft |
| Dining room | 12 ft ,4 in x 11 ft ,6 in | |
| Living room | 15 ft ,4 in x 13 ft | |
| Foyer | x x x | |
| Mud room | x x x | |
| 2pc Bathroom | x x x |
| Features | |||||
|---|---|---|---|---|---|
| Rectangular | Sump Pump | Attached Garage | |||
| Parking Space(s)(4) | Washer | Refrigerator | |||
| Dishwasher | Dryer | Microwave | |||
| Window Coverings | Garage door opener remote(s) | Storage Shed | |||
| Stove | Central air conditioning | ||||






















































